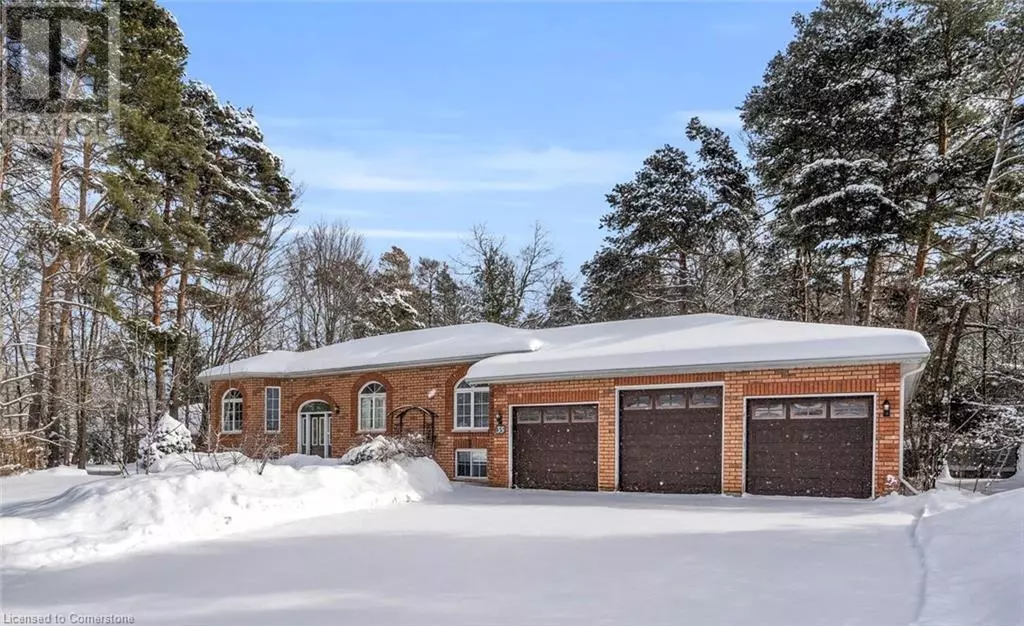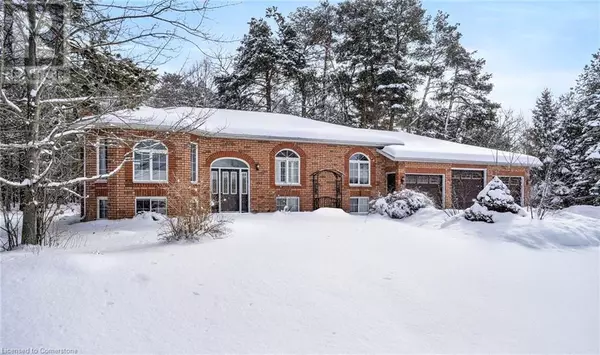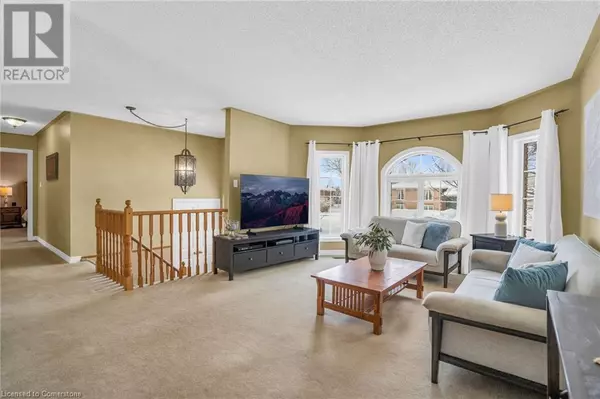4 Beds
3 Baths
2,040 SqFt
4 Beds
3 Baths
2,040 SqFt
Key Details
Property Type Single Family Home
Sub Type Freehold
Listing Status Active
Purchase Type For Sale
Square Footage 2,040 sqft
Price per Sqft $502
Subdivision At03 - Everett
MLS® Listing ID 40696531
Style Raised bungalow
Bedrooms 4
Originating Board Cornerstone - Waterloo Region
Property Sub-Type Freehold
Property Description
Location
Province ON
Rooms
Extra Room 1 Lower level 10'7'' x 10'4'' Laundry room
Extra Room 2 Lower level 12'4'' x 10'4'' Mud room
Extra Room 3 Lower level 10'11'' x 11'10'' Bedroom
Extra Room 4 Lower level 10'6'' x 8'11'' Bedroom
Extra Room 5 Lower level 6'3'' x 10'4'' 3pc Bathroom
Extra Room 6 Lower level 12'11'' x 25'6'' Recreation room
Interior
Heating Forced air,
Cooling Central air conditioning
Fireplaces Number 1
Fireplaces Type Other - See remarks
Exterior
Parking Features Yes
Community Features Quiet Area, School Bus
View Y/N No
Total Parking Spaces 9
Private Pool No
Building
Story 1
Sewer Septic System
Architectural Style Raised bungalow
Others
Ownership Freehold
"My job is to find and attract mastery-based agents to the office, protect the culture, and make sure everyone is happy! "
1816 Crowchild Trail NW # 700, Calgary, T2M, 3Y7, Canada








