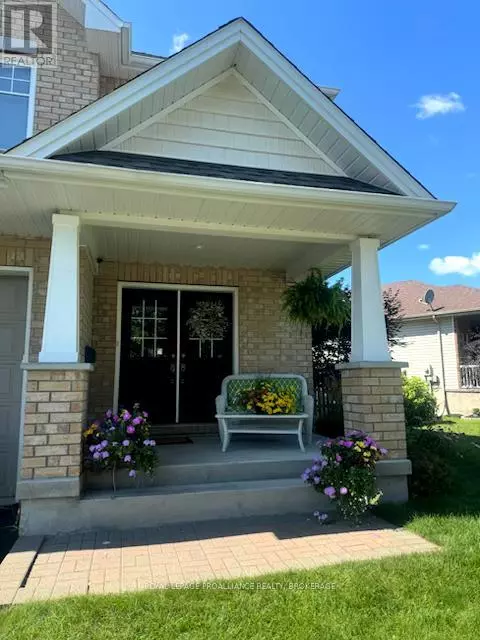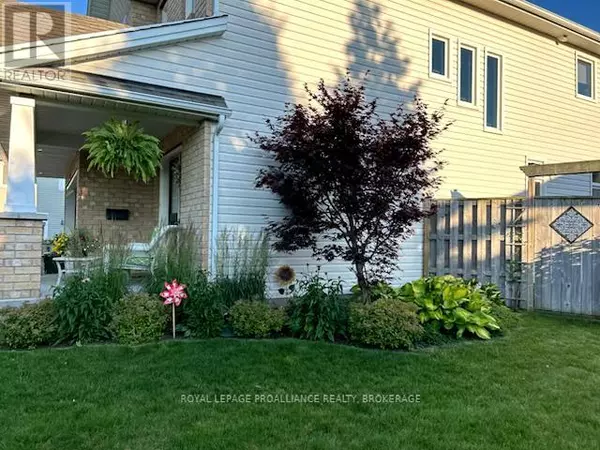4 Beds
3 Baths
1,999 SqFt
4 Beds
3 Baths
1,999 SqFt
Key Details
Property Type Single Family Home
Sub Type Freehold
Listing Status Active
Purchase Type For Sale
Square Footage 1,999 sqft
Price per Sqft $475
Subdivision Kingston East (Incl Barret Crt)
MLS® Listing ID X11961523
Bedrooms 4
Half Baths 1
Originating Board Kingston & Area Real Estate Association
Property Sub-Type Freehold
Property Description
Location
Province ON
Rooms
Extra Room 1 Second level 4.14 m X 4.26 m Primary Bedroom
Extra Room 2 Second level 3.93 m X 3.65 m Bedroom 2
Extra Room 3 Second level 3.5 m X 3.65 m Bedroom 3
Extra Room 4 Second level 3.32 m X 3.35 m Bedroom 4
Extra Room 5 Second level 2.76 m X 2.38 m Bathroom
Extra Room 6 Second level 2.62 m X 2.13 m Laundry room
Interior
Heating Forced air
Cooling Central air conditioning
Flooring Laminate, Hardwood, Carpeted, Tile
Fireplaces Number 1
Exterior
Parking Features Yes
Fence Fenced yard
View Y/N Yes
View City view
Total Parking Spaces 4
Private Pool No
Building
Lot Description Landscaped
Story 2
Sewer Sanitary sewer
Others
Ownership Freehold
Virtual Tour https://vtk.seehouseat.com/2303886?idx=1
"My job is to find and attract mastery-based agents to the office, protect the culture, and make sure everyone is happy! "
1816 Crowchild Trail NW # 700, Calgary, T2M, 3Y7, Canada








