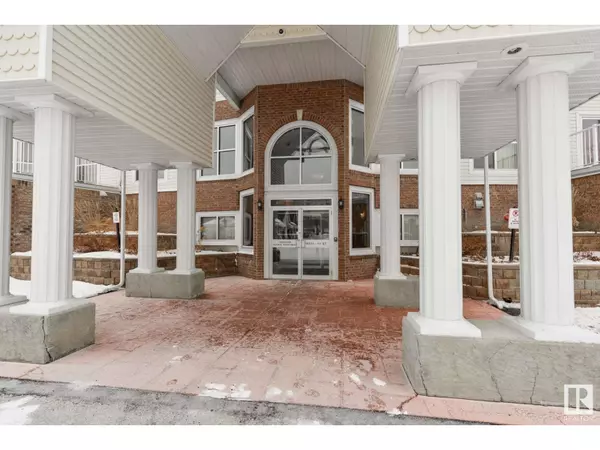2 Beds
2 Baths
1,295 SqFt
2 Beds
2 Baths
1,295 SqFt
Key Details
Property Type Condo
Sub Type Condominium/Strata
Listing Status Active
Purchase Type For Sale
Square Footage 1,295 sqft
Price per Sqft $254
Subdivision Downtown (Edmonton)
MLS® Listing ID E4420682
Bedrooms 2
Condo Fees $737/mo
Originating Board REALTORS® Association of Edmonton
Year Built 2002
Property Sub-Type Condominium/Strata
Property Description
Location
Province AB
Rooms
Extra Room 1 Main level 3.67 m X 5.41 m Living room
Extra Room 2 Main level 2.53 m X 2.54 m Dining room
Extra Room 3 Main level 3.02 m X 4.96 m Kitchen
Extra Room 4 Main level 2.3 m X 2.65 m Den
Extra Room 5 Main level 4.21 m X 5.25 m Primary Bedroom
Extra Room 6 Main level 3.49 m X 4.09 m Bedroom 2
Interior
Heating Forced air
Cooling Central air conditioning
Fireplaces Type Unknown
Exterior
Parking Features Yes
Fence Fence
View Y/N No
Private Pool No
Others
Ownership Condominium/Strata
"My job is to find and attract mastery-based agents to the office, protect the culture, and make sure everyone is happy! "
1816 Crowchild Trail NW # 700, Calgary, T2M, 3Y7, Canada








