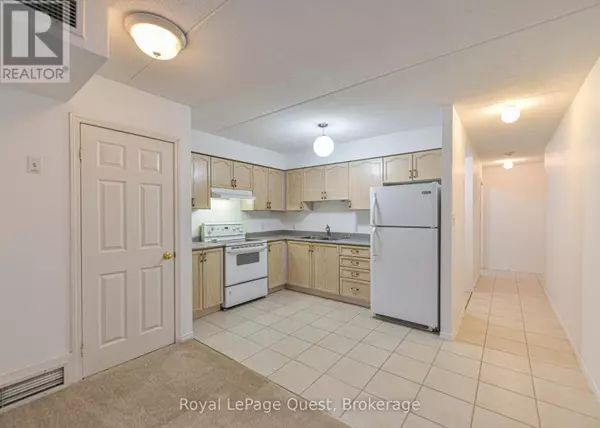2 Beds
1 Bath
899 SqFt
2 Beds
1 Bath
899 SqFt
Key Details
Property Type Condo
Sub Type Condominium/Strata
Listing Status Active
Purchase Type For Sale
Square Footage 899 sqft
Price per Sqft $422
Subdivision Orillia
MLS® Listing ID S11962049
Bedrooms 2
Condo Fees $534/mo
Originating Board OnePoint Association of REALTORS®
Property Sub-Type Condominium/Strata
Property Description
Location
Province ON
Rooms
Extra Room 1 Main level 3.66 m X 3.66 m Living room
Extra Room 2 Main level 3.05 m X 4.14 m Kitchen
Extra Room 3 Main level 4.17 m X 4.11 m Bedroom
Extra Room 4 Main level 3.51 m X 2.9 m Bedroom
Extra Room 5 Main level Measurements not available Laundry room
Extra Room 6 Main level Measurements not available Bathroom
Interior
Heating Forced air
Cooling Central air conditioning
Exterior
Parking Features No
Community Features Pet Restrictions
View Y/N No
Total Parking Spaces 1
Private Pool No
Others
Ownership Condominium/Strata
"My job is to find and attract mastery-based agents to the office, protect the culture, and make sure everyone is happy! "
1816 Crowchild Trail NW # 700, Calgary, T2M, 3Y7, Canada








