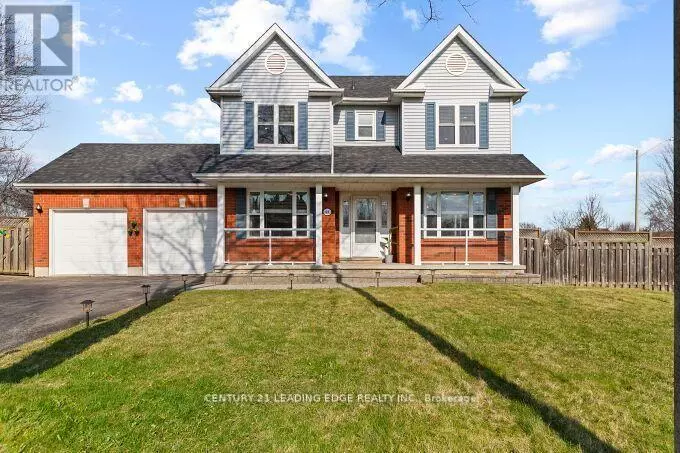4 Beds
3 Baths
1,499 SqFt
4 Beds
3 Baths
1,499 SqFt
Key Details
Property Type Single Family Home
Sub Type Freehold
Listing Status Active
Purchase Type For Sale
Square Footage 1,499 sqft
Price per Sqft $667
Subdivision Newcastle
MLS® Listing ID E11962125
Bedrooms 4
Half Baths 1
Originating Board Toronto Regional Real Estate Board
Property Sub-Type Freehold
Property Description
Location
Province ON
Rooms
Extra Room 1 Second level 5.43 m X 3.15 m Primary Bedroom
Extra Room 2 Second level 3.77 m X 3.15 m Bedroom 2
Extra Room 3 Second level 2.53 m X 3.15 m Bedroom 3
Extra Room 4 Basement Measurements not available Bedroom
Extra Room 5 Main level 4.253 m X 3.03 m Family room
Extra Room 6 Main level 2.42 m X 3.03 m Dining room
Interior
Heating Forced air
Cooling Central air conditioning
Exterior
Parking Features Yes
View Y/N No
Total Parking Spaces 8
Private Pool No
Building
Story 2
Sewer Sanitary sewer
Others
Ownership Freehold
"My job is to find and attract mastery-based agents to the office, protect the culture, and make sure everyone is happy! "
1816 Crowchild Trail NW # 700, Calgary, T2M, 3Y7, Canada








