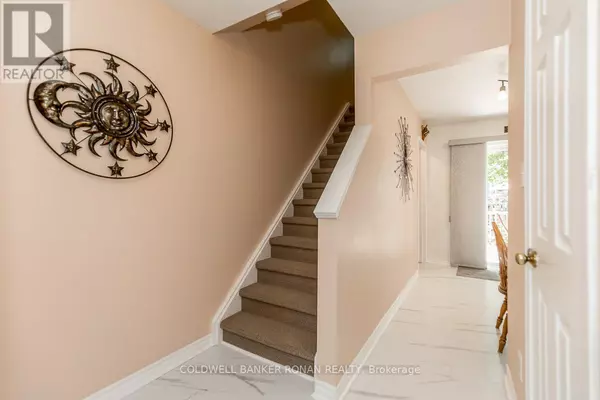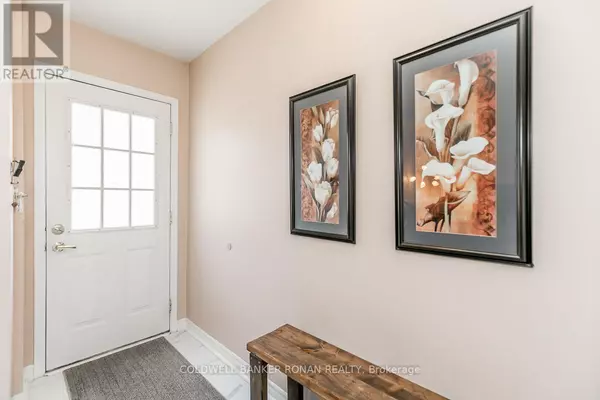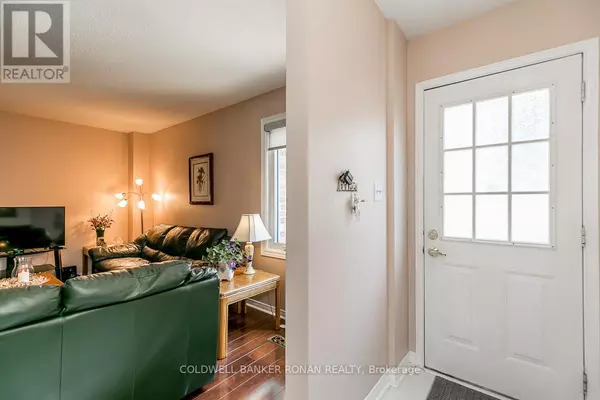3 Beds
2 Baths
3 Beds
2 Baths
Key Details
Property Type Townhouse
Sub Type Townhouse
Listing Status Active
Purchase Type For Sale
Subdivision Alliston
MLS® Listing ID N11962164
Bedrooms 3
Half Baths 1
Originating Board Toronto Regional Real Estate Board
Property Sub-Type Townhouse
Property Description
Location
Province ON
Rooms
Extra Room 1 Lower level 2.64 m X 5.63 m Recreational, Games room
Extra Room 2 Main level 3.15 m X 4.78 m Kitchen
Extra Room 3 Main level 2.82 m X 2.14 m Dining room
Extra Room 4 Main level 3.4 m X 4.65 m Living room
Extra Room 5 Upper Level 4.24 m X 3.3 m Primary Bedroom
Extra Room 6 Upper Level 4.35 m X 2.43 m Bedroom 2
Interior
Heating Forced air
Cooling Central air conditioning
Flooring Vinyl, Laminate
Exterior
Parking Features Yes
View Y/N No
Total Parking Spaces 3
Private Pool No
Building
Story 2
Sewer Sanitary sewer
Others
Ownership Freehold
"My job is to find and attract mastery-based agents to the office, protect the culture, and make sure everyone is happy! "
1816 Crowchild Trail NW # 700, Calgary, T2M, 3Y7, Canada








