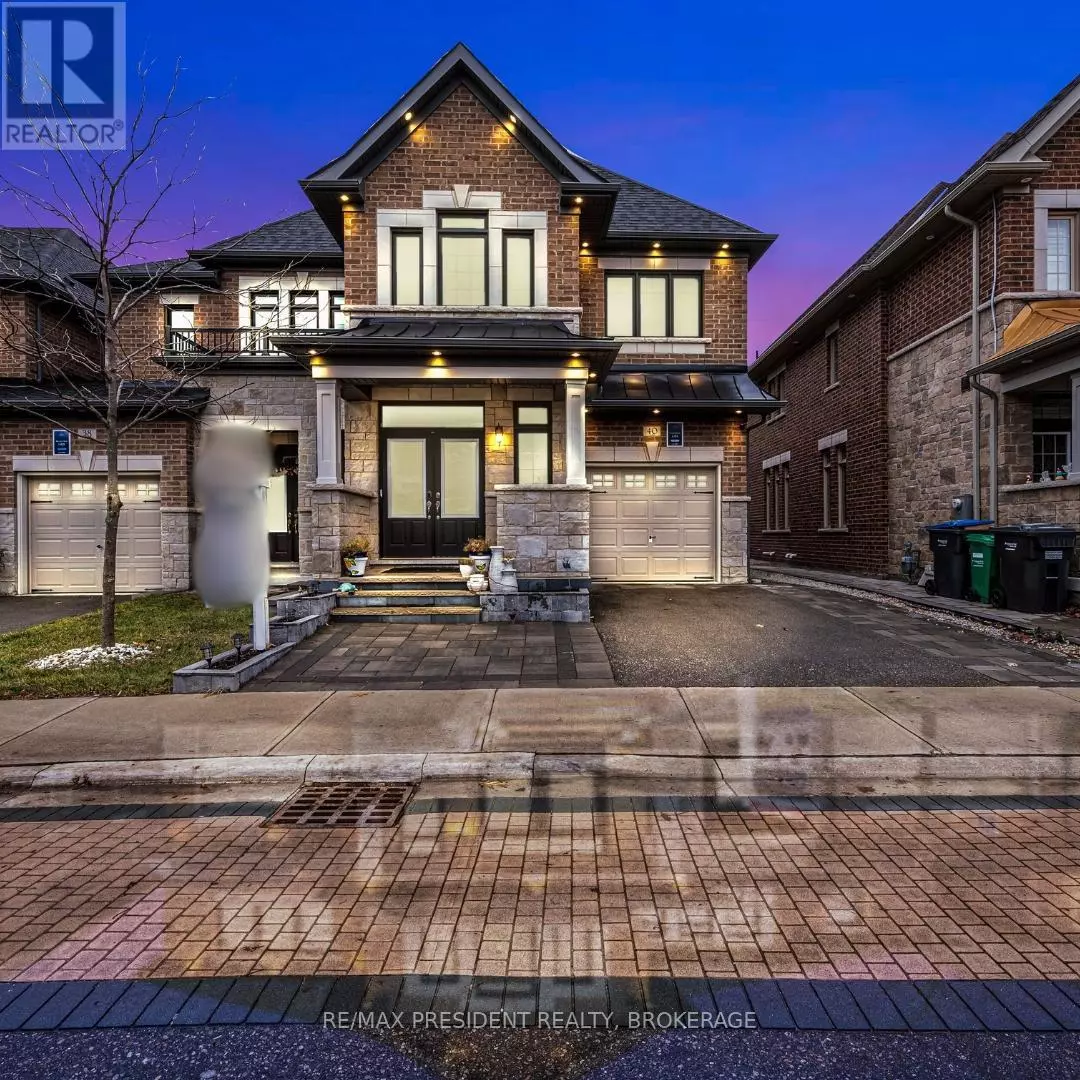REQUEST A TOUR If you would like to see this home without being there in person, select the "Virtual Tour" option and your agent will contact you to discuss available opportunities.
In-PersonVirtual Tour
$ 1,199,999
Est. payment | /mo
5 Beds
4 Baths
$ 1,199,999
Est. payment | /mo
5 Beds
4 Baths
Key Details
Property Type Townhouse
Sub Type Townhouse
Listing Status Active
Purchase Type For Sale
Subdivision Bram West
MLS® Listing ID W11912652
Bedrooms 5
Half Baths 1
Condo Fees $125/mo
Originating Board Toronto Regional Real Estate Board
Property Sub-Type Townhouse
Property Description
Absolute Showstopper, must see to believe it! This Home has everything to offer, RAVINE LOT, 2500 Square Ft in the most desired location.This beautifully maintained luxury townhouse feels like Semi- Detached offers approximately 2500 sq. ft. of above-ground living space in a prime location, Ravine Lot with easy access to major highways, public transit, banks, and grocery stores. Featuring rich hardwood flooring throughout the main floor, a spacious dining area with walkout to a private patio, this home provides the option for multi-generational living or an in-law suite. With two entrances, one of which could serve as a separate entry to the basement which is finished by Keneff, this property offers excellent potential for customization. Included are high-end stainless steel appliances and a washer & dryer, making this home the perfect blend of comfort, convenience, and style. If you are looking to upsize or downsize then this Home is for you. Dont miss this opportunityschedule a viewing today! (id:24570)
Location
Province ON
Interior
Heating Forced air
Cooling Central air conditioning
Exterior
Parking Features Yes
View Y/N No
Total Parking Spaces 2
Private Pool No
Building
Story 2
Sewer Sanitary sewer
Others
Ownership Freehold
"My job is to find and attract mastery-based agents to the office, protect the culture, and make sure everyone is happy! "
1816 Crowchild Trail NW # 700, Calgary, T2M, 3Y7, Canada








