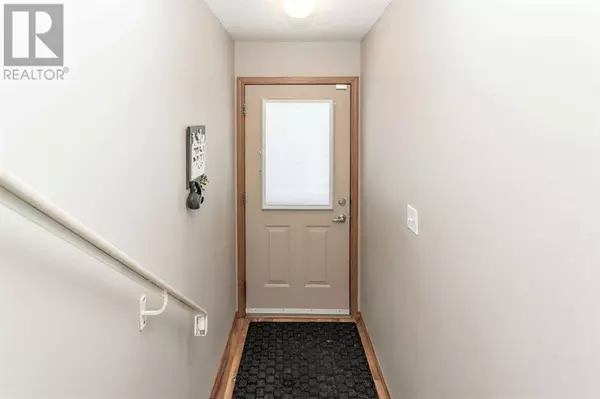2 Beds
1 Bath
904 SqFt
2 Beds
1 Bath
904 SqFt
Key Details
Property Type Townhouse
Sub Type Townhouse
Listing Status Active
Purchase Type For Sale
Square Footage 904 sqft
Price per Sqft $204
Subdivision Johnstone Park
MLS® Listing ID A2193243
Bedrooms 2
Condo Fees $370/mo
Originating Board Central Alberta REALTORS® Association
Year Built 2004
Lot Size 927 Sqft
Acres 927.0
Property Sub-Type Townhouse
Property Description
Location
Province AB
Rooms
Extra Room 1 Main level 13.00 Ft x 10.75 Ft Living room
Extra Room 2 Main level 10.25 Ft x 15.42 Ft Kitchen
Extra Room 3 Main level 13.00 Ft x 7.75 Ft Dining room
Extra Room 4 Main level 9.92 Ft x 14.92 Ft Primary Bedroom
Extra Room 5 Main level 9.08 Ft x 11.58 Ft Bedroom
Extra Room 6 Main level 9.67 Ft x 5.00 Ft 4pc Bathroom
Interior
Heating In Floor Heating
Cooling None
Flooring Carpeted, Tile
Exterior
Parking Features No
Fence Not fenced
Community Features Pets Allowed With Restrictions
View Y/N No
Total Parking Spaces 1
Private Pool No
Building
Story 1
Others
Ownership Condominium/Strata
Virtual Tour https://unbranded.youriguide.com/32_20_jacobs_close_red_deer_ab/
"My job is to find and attract mastery-based agents to the office, protect the culture, and make sure everyone is happy! "
1816 Crowchild Trail NW # 700, Calgary, T2M, 3Y7, Canada








