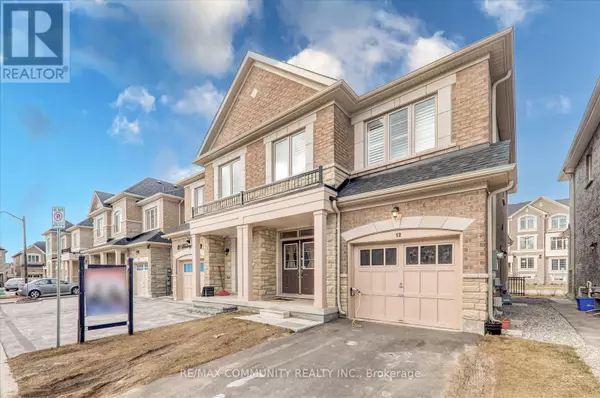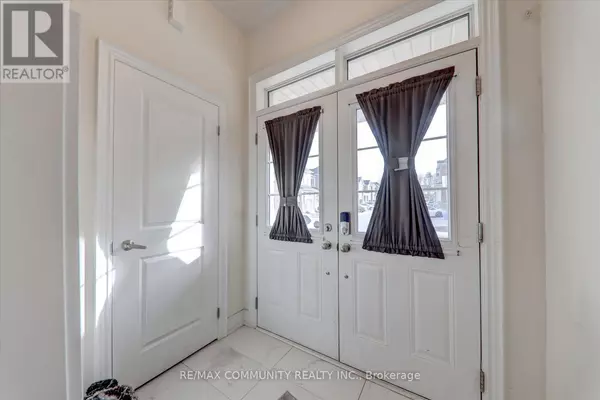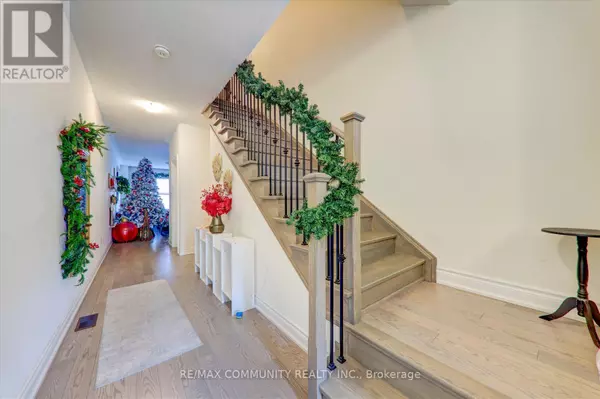4 Beds
3 Baths
4 Beds
3 Baths
Key Details
Property Type Single Family Home
Sub Type Freehold
Listing Status Active
Purchase Type For Sale
Subdivision Cedarwood
MLS® Listing ID N11963305
Bedrooms 4
Half Baths 1
Originating Board Toronto Regional Real Estate Board
Property Sub-Type Freehold
Property Description
Location
Province ON
Rooms
Extra Room 1 Second level 4.26 m X 3.96 m Bedroom
Extra Room 2 Second level 2.74 m X 3.23 m Bedroom 2
Extra Room 3 Second level 2.74 m X 3.23 m Bedroom 3
Extra Room 4 Second level 2.62 m X 3.23 m Bedroom 4
Extra Room 5 Main level 3.35 m X 2.68 m Kitchen
Extra Room 6 Main level 5.79 m X 3.06 m Living room
Interior
Heating Forced air
Cooling Central air conditioning
Flooring Hardwood
Exterior
Parking Features Yes
View Y/N No
Total Parking Spaces 2
Private Pool No
Building
Story 2
Sewer Sanitary sewer
Others
Ownership Freehold
"My job is to find and attract mastery-based agents to the office, protect the culture, and make sure everyone is happy! "
1816 Crowchild Trail NW # 700, Calgary, T2M, 3Y7, Canada








