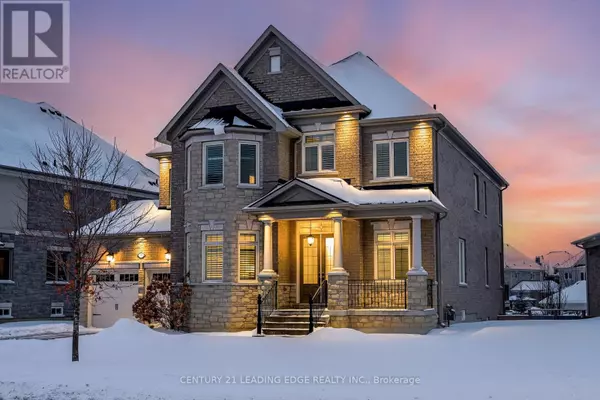4 Beds
4 Baths
4 Beds
4 Baths
Key Details
Property Type Single Family Home
Sub Type Freehold
Listing Status Active
Purchase Type For Sale
Subdivision King City
MLS® Listing ID N11963539
Bedrooms 4
Half Baths 1
Originating Board Toronto Regional Real Estate Board
Property Sub-Type Freehold
Property Description
Location
Province ON
Rooms
Extra Room 1 Second level 5.08 m X 3.2 m Bedroom
Extra Room 2 Second level 5.49 m X 5.79 m Primary Bedroom
Extra Room 3 Second level 4.27 m X 3.51 m Bedroom
Extra Room 4 Second level 3.68 m X 4.93 m Bedroom
Extra Room 5 Main level 3.86 m X 5.18 m Living room
Extra Room 6 Main level 3.86 m X 3.51 m Dining room
Interior
Heating Forced air
Cooling Central air conditioning
Flooring Hardwood, Porcelain Tile
Exterior
Parking Features Yes
View Y/N No
Total Parking Spaces 7
Private Pool No
Building
Story 2
Sewer Sanitary sewer
Others
Ownership Freehold
"My job is to find and attract mastery-based agents to the office, protect the culture, and make sure everyone is happy! "
1816 Crowchild Trail NW # 700, Calgary, T2M, 3Y7, Canada








