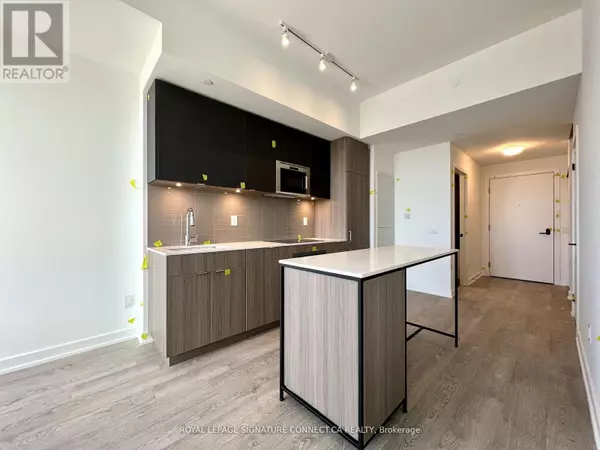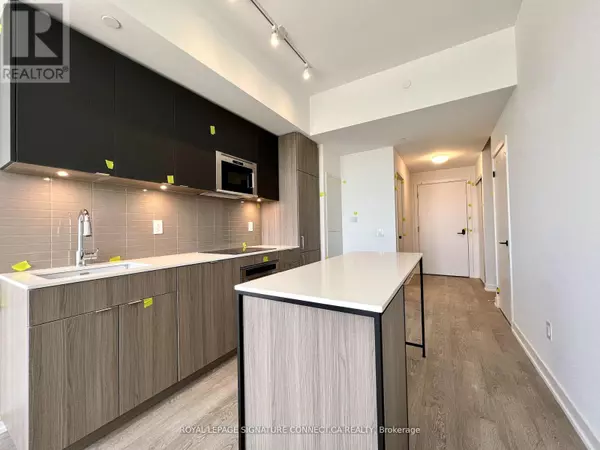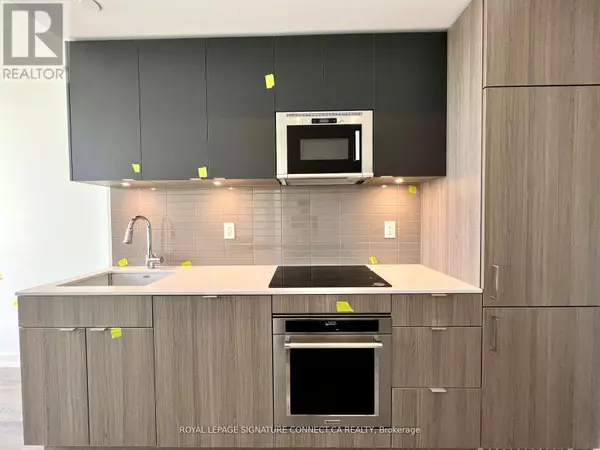2 Beds
2 Baths
499 SqFt
2 Beds
2 Baths
499 SqFt
Key Details
Property Type Condo
Sub Type Condominium/Strata
Listing Status Active
Purchase Type For Rent
Square Footage 499 sqft
Subdivision Port Credit
MLS® Listing ID W11963681
Bedrooms 2
Originating Board Toronto Regional Real Estate Board
Property Sub-Type Condominium/Strata
Property Description
Location
Province ON
Rooms
Extra Room 1 Flat 2.74 m X 2.8 m Primary Bedroom
Extra Room 2 Flat 2.92 m X 3.04 m Kitchen
Extra Room 3 Flat 3.08 m X 2.43 m Living room
Extra Room 4 Flat 3.08 m X 2.43 m Dining room
Extra Room 5 Flat 2.04 m X 3.13 m Den
Interior
Heating Forced air
Cooling Central air conditioning
Flooring Laminate
Exterior
Parking Features Yes
Community Features Pet Restrictions
View Y/N No
Total Parking Spaces 1
Private Pool No
Others
Ownership Condominium/Strata
Acceptable Financing Monthly
Listing Terms Monthly
"My job is to find and attract mastery-based agents to the office, protect the culture, and make sure everyone is happy! "
1816 Crowchild Trail NW # 700, Calgary, T2M, 3Y7, Canada








