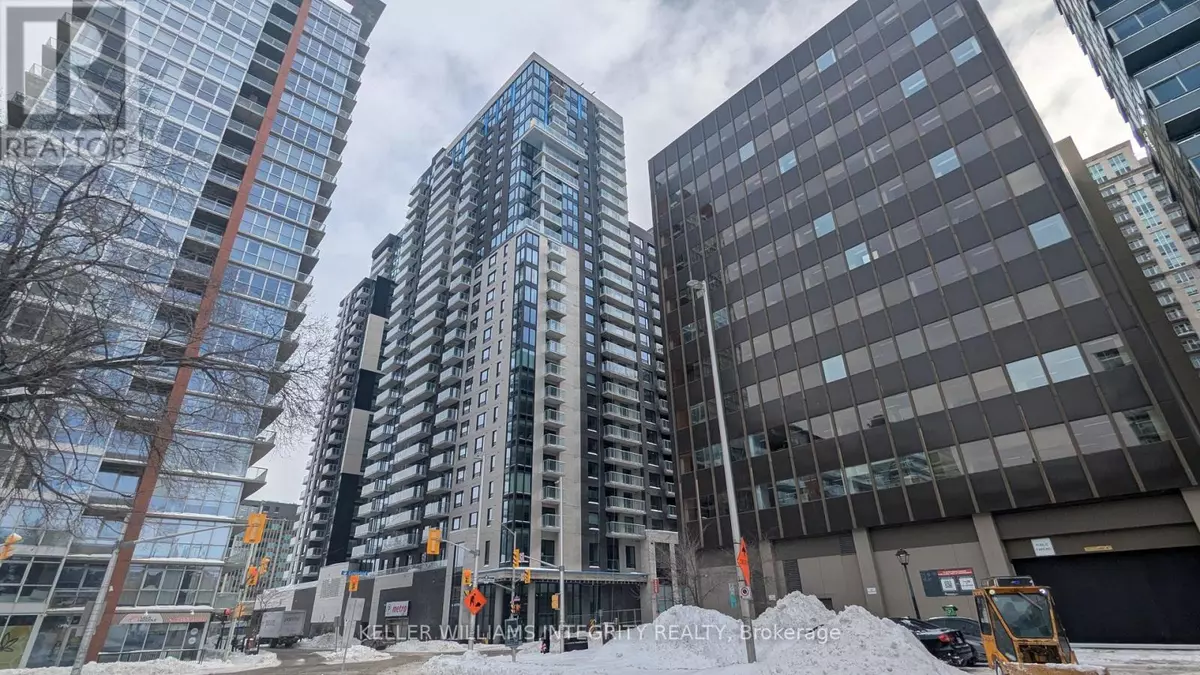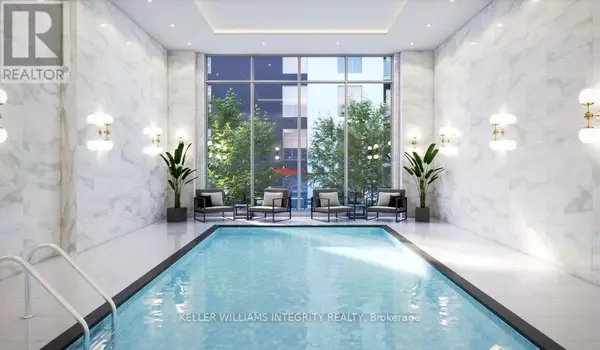2 Beds
1 Bath
699 SqFt
2 Beds
1 Bath
699 SqFt
Key Details
Property Type Condo
Sub Type Condominium/Strata
Listing Status Active
Purchase Type For Rent
Square Footage 699 sqft
Subdivision 4001 - Lower Town/Byward Market
MLS® Listing ID X11964069
Bedrooms 2
Originating Board Ottawa Real Estate Board
Property Sub-Type Condominium/Strata
Property Description
Location
Province ON
Rooms
Extra Room 1 Main level 2.4 m X 2.13 m Kitchen
Extra Room 2 Main level 4.87 m X 3.96 m Living room
Extra Room 3 Main level 3.38 m X 3.04 m Primary Bedroom
Extra Room 4 Main level 2.77 m X 2.46 m Bedroom
Extra Room 5 Main level 2.68 m X 1.52 m Bathroom
Interior
Heating Forced air
Cooling Central air conditioning
Exterior
Parking Features No
Community Features Pet Restrictions
View Y/N No
Private Pool No
Others
Ownership Condominium/Strata
Acceptable Financing Monthly
Listing Terms Monthly
"My job is to find and attract mastery-based agents to the office, protect the culture, and make sure everyone is happy! "
1816 Crowchild Trail NW # 700, Calgary, T2M, 3Y7, Canada








