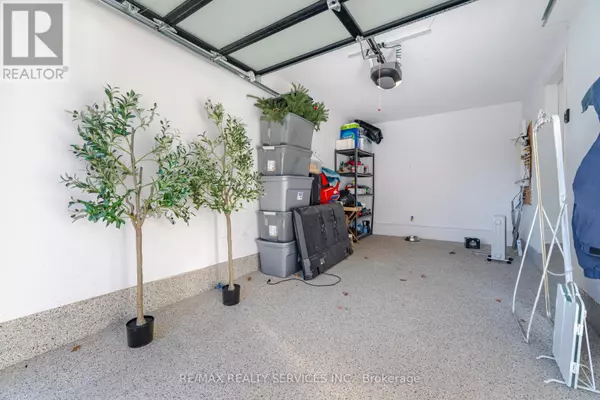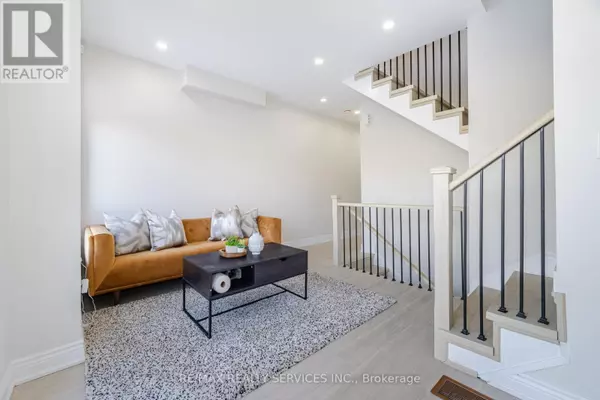4 Beds
3 Baths
1,499 SqFt
4 Beds
3 Baths
1,499 SqFt
Key Details
Property Type Townhouse
Sub Type Townhouse
Listing Status Active
Purchase Type For Sale
Square Footage 1,499 sqft
Price per Sqft $667
Subdivision Vaughan Grove
MLS® Listing ID N11964218
Bedrooms 4
Originating Board Toronto Regional Real Estate Board
Property Sub-Type Townhouse
Property Description
Location
Province ON
Rooms
Extra Room 1 Second level 3.2 m X 4.45 m Living room
Extra Room 2 Second level 2.13 m X 2.79 m Kitchen
Extra Room 3 Second level 2.13 m X 1.3 m Eating area
Extra Room 4 Second level 1.72 m X 2.31 m Dining room
Extra Room 5 Second level 2.21 m X 3.4 m Bedroom 3
Extra Room 6 Third level 2.91 m X 3.17 m Bedroom 2
Interior
Heating Forced air
Cooling Central air conditioning
Flooring Laminate
Exterior
Parking Features Yes
View Y/N Yes
View View
Total Parking Spaces 2
Private Pool No
Building
Story 3
Sewer Sanitary sewer
Others
Ownership Freehold
Virtual Tour https://unbranded.mediatours.ca/property/98-dalhousie-street-vaughan/
"My job is to find and attract mastery-based agents to the office, protect the culture, and make sure everyone is happy! "
1816 Crowchild Trail NW # 700, Calgary, T2M, 3Y7, Canada








