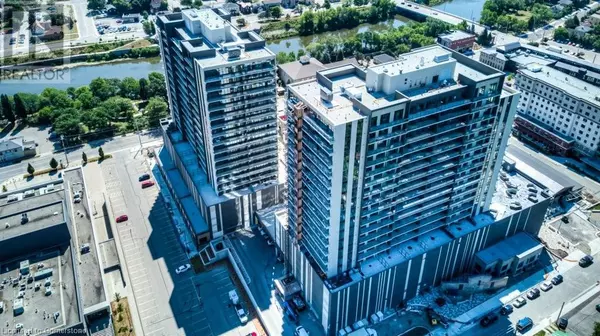1 Bed
1 Bath
692 SqFt
1 Bed
1 Bath
692 SqFt
Key Details
Property Type Condo
Sub Type Condominium
Listing Status Active
Purchase Type For Sale
Square Footage 692 sqft
Price per Sqft $664
Subdivision 11 - St Gregory'S/Tait
MLS® Listing ID 40696545
Bedrooms 1
Condo Fees $339/mo
Originating Board Cornerstone - Waterloo Region
Property Sub-Type Condominium
Property Description
Location
Province ON
Rooms
Extra Room 1 Main level 11'11'' x 11'8'' Living room
Extra Room 2 Main level 12'9'' x 14'9'' Kitchen
Extra Room 3 Main level 9'11'' x 11'8'' Bedroom
Extra Room 4 Main level 4'10'' x 9'10'' 3pc Bathroom
Interior
Heating Forced air,
Cooling Central air conditioning
Exterior
Parking Features Yes
View Y/N No
Total Parking Spaces 1
Private Pool No
Building
Story 1
Sewer Municipal sewage system
Others
Ownership Condominium
"My job is to find and attract mastery-based agents to the office, protect the culture, and make sure everyone is happy! "
1816 Crowchild Trail NW # 700, Calgary, T2M, 3Y7, Canada








