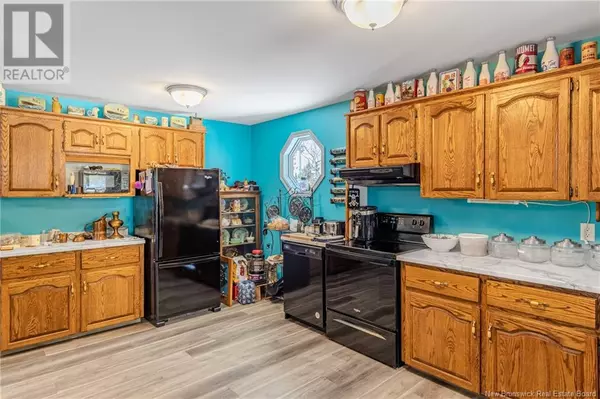3 Beds
2 Baths
1,200 SqFt
3 Beds
2 Baths
1,200 SqFt
Key Details
Property Type Single Family Home
Sub Type Freehold
Listing Status Active
Purchase Type For Sale
Square Footage 1,200 sqft
Price per Sqft $437
MLS® Listing ID NB112398
Style Split level entry
Bedrooms 3
Half Baths 1
Originating Board New Brunswick Real Estate Board
Lot Size 7,814 Sqft
Acres 7814.599
Property Sub-Type Freehold
Property Description
Location
Province NB
Rooms
Extra Room 1 Basement 8'5'' x 7'2'' Laundry room
Extra Room 2 Basement 7'2'' x 5'7'' 2pc Bathroom
Extra Room 3 Basement 14'7'' x 10'6'' Bedroom
Extra Room 4 Basement 19' x 13' Family room
Extra Room 5 Main level 11' x 7'8'' Bath (# pieces 1-6)
Extra Room 6 Main level 14' x 10'6'' Bedroom
Interior
Heating Baseboard heaters, Forced air, Heat Pump,
Cooling Heat Pump
Flooring Wood
Exterior
Parking Features Yes
View Y/N No
Private Pool No
Building
Lot Description Landscaped
Sewer Municipal sewage system
Architectural Style Split level entry
Others
Ownership Freehold
Virtual Tour https://youtu.be/3t5KoB-hig4
"My job is to find and attract mastery-based agents to the office, protect the culture, and make sure everyone is happy! "
1816 Crowchild Trail NW # 700, Calgary, T2M, 3Y7, Canada








