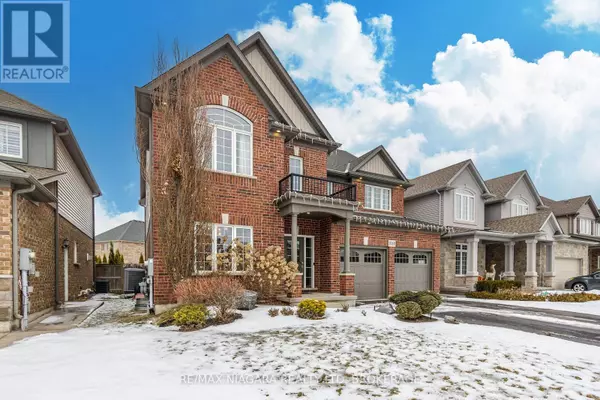6 Beds
4 Baths
2,499 SqFt
6 Beds
4 Baths
2,499 SqFt
Key Details
Property Type Single Family Home
Sub Type Freehold
Listing Status Active
Purchase Type For Sale
Square Footage 2,499 sqft
Price per Sqft $400
Subdivision 219 - Forestview
MLS® Listing ID X11965577
Bedrooms 6
Half Baths 1
Originating Board Niagara Association of REALTORS®
Property Sub-Type Freehold
Property Description
Location
Province ON
Rooms
Extra Room 1 Second level 4.359 m X 5.456 m Primary Bedroom
Extra Room 2 Second level 3.386 m X 4.938 m Bedroom 2
Extra Room 3 Second level 4.176 m X 3.536 m Bedroom 3
Extra Room 4 Second level 3.3833 m X 4.9378 m Family room
Extra Room 5 Lower level 4.328 m X 3.78 m Bedroom 4
Extra Room 6 Lower level 3.078 m X 4.45 m Bedroom 5
Interior
Heating Forced air
Cooling Central air conditioning
Exterior
Parking Features Yes
View Y/N No
Total Parking Spaces 4
Private Pool No
Building
Story 2
Sewer Sanitary sewer
Others
Ownership Freehold
"My job is to find and attract mastery-based agents to the office, protect the culture, and make sure everyone is happy! "
1816 Crowchild Trail NW # 700, Calgary, T2M, 3Y7, Canada








