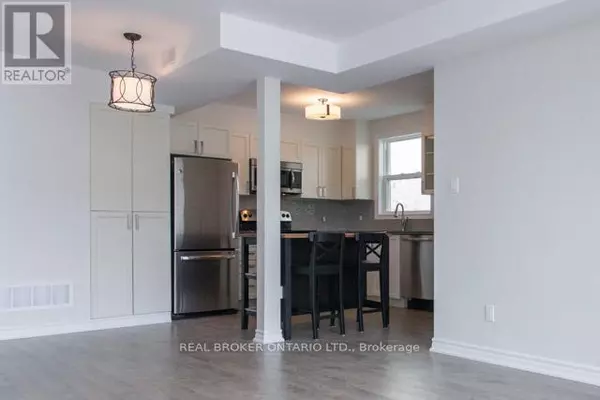5 Beds
3 Baths
5 Beds
3 Baths
Key Details
Property Type Single Family Home
Listing Status Active
Purchase Type For Sale
Subdivision Woodbine Corridor
MLS® Listing ID E11965749
Bedrooms 5
Originating Board Toronto Regional Real Estate Board
Property Description
Location
Province ON
Rooms
Extra Room 1 Lower level Measurements not available Living room
Extra Room 2 Lower level Measurements not available Primary Bedroom
Extra Room 3 Main level 7.1 m X 3.74 m Living room
Extra Room 4 Main level 71 m X 3.74 m Dining room
Extra Room 5 Main level 2.81 m X 2.46 m Kitchen
Extra Room 6 Main level 4.05 m X 2.85 m Primary Bedroom
Interior
Heating Forced air
Cooling Central air conditioning
Flooring Hardwood, Laminate
Exterior
Parking Features No
View Y/N No
Total Parking Spaces 2
Private Pool No
Building
Story 2
Sewer Sanitary sewer
"My job is to find and attract mastery-based agents to the office, protect the culture, and make sure everyone is happy! "
1816 Crowchild Trail NW # 700, Calgary, T2M, 3Y7, Canada








