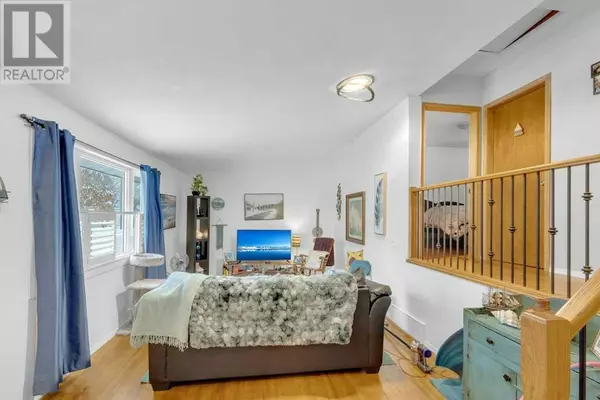4 Beds
2 Baths
1,054 SqFt
4 Beds
2 Baths
1,054 SqFt
Key Details
Property Type Single Family Home
Sub Type Freehold
Listing Status Active
Purchase Type For Sale
Square Footage 1,054 sqft
Price per Sqft $279
Subdivision West Park
MLS® Listing ID A2193518
Style 3 Level
Bedrooms 4
Half Baths 1
Originating Board Central Alberta REALTORS® Association
Year Built 1959
Lot Size 5,750 Sqft
Acres 5750.0
Property Sub-Type Freehold
Property Description
Location
Province AB
Rooms
Extra Room 1 Basement 13.83 Ft x 15.25 Ft Bedroom
Extra Room 2 Basement .00 Ft x .00 Ft 2pc Bathroom
Extra Room 3 Main level 8.58 Ft x 13.67 Ft Dining room
Extra Room 4 Main level 7.17 Ft x 11.33 Ft Kitchen
Extra Room 5 Main level 11.83 Ft x 23.58 Ft Living room
Extra Room 6 Upper Level 10.58 Ft x 8.92 Ft Bedroom
Interior
Heating Forced air
Cooling None
Flooring Hardwood, Tile
Exterior
Parking Features Yes
Garage Spaces 1.0
Garage Description 1
Fence Partially fenced
View Y/N No
Total Parking Spaces 2
Private Pool No
Building
Architectural Style 3 Level
Others
Ownership Freehold
"My job is to find and attract mastery-based agents to the office, protect the culture, and make sure everyone is happy! "
1816 Crowchild Trail NW # 700, Calgary, T2M, 3Y7, Canada








