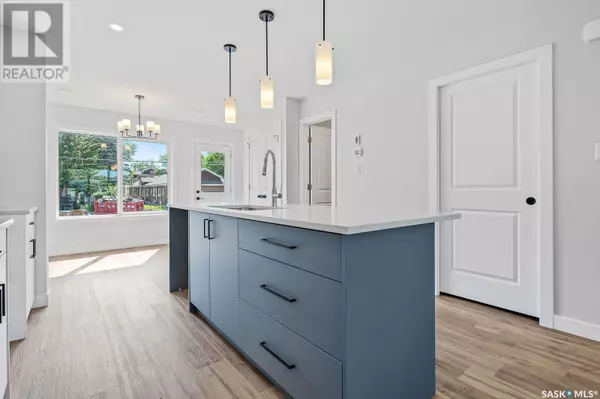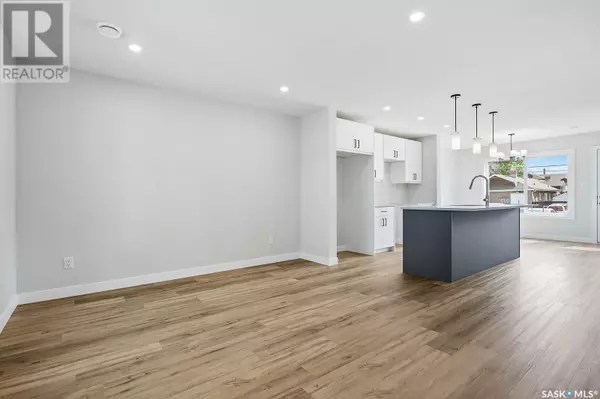4 Beds
4 Baths
1,285 SqFt
4 Beds
4 Baths
1,285 SqFt
Key Details
Property Type Single Family Home
Sub Type Freehold
Listing Status Active
Purchase Type For Sale
Square Footage 1,285 sqft
Price per Sqft $338
Subdivision Glen Elm Park
MLS® Listing ID SK995572
Style 2 Level
Bedrooms 4
Originating Board Saskatchewan REALTORS® Association
Year Built 2023
Lot Size 3,124 Sqft
Acres 3124.0
Property Sub-Type Freehold
Property Description
Location
Province SK
Rooms
Extra Room 1 Second level 10 ft , 8 in X 12 ft , 6 in Bedroom
Extra Room 2 Second level 8 ft , 4 in X 10 ft , 6 in Bedroom
Extra Room 3 Second level 9 ft , 9 in X 8 ft , 10 in Bedroom
Extra Room 4 Second level Measurements not available 4pc Bathroom
Extra Room 5 Second level Measurements not available 3pc Ensuite bath
Extra Room 6 Basement 10 ft , 8 in X 9 ft , 2 in Bedroom
Interior
Heating Forced air,
Cooling Central air conditioning
Exterior
Parking Features No
View Y/N No
Private Pool No
Building
Story 2
Architectural Style 2 Level
Others
Ownership Freehold
"My job is to find and attract mastery-based agents to the office, protect the culture, and make sure everyone is happy! "
1816 Crowchild Trail NW # 700, Calgary, T2M, 3Y7, Canada








