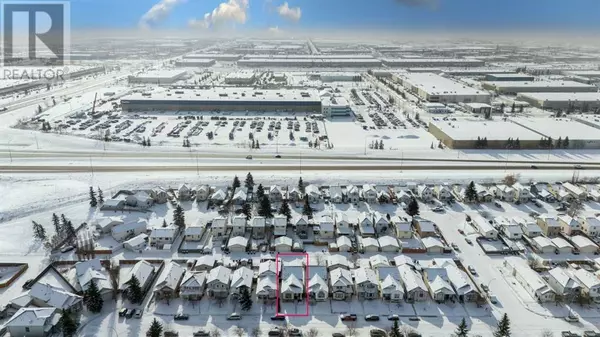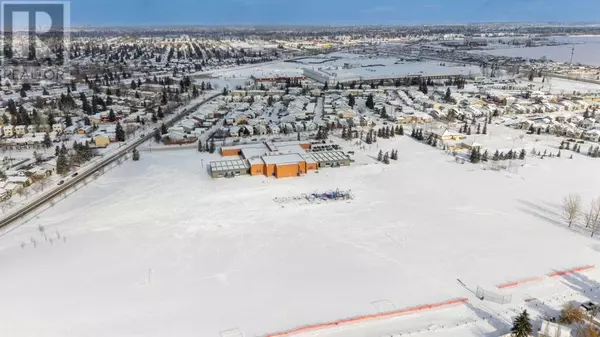5 Beds
4 Baths
1,589 SqFt
5 Beds
4 Baths
1,589 SqFt
Key Details
Property Type Single Family Home
Sub Type Freehold
Listing Status Active
Purchase Type For Sale
Square Footage 1,589 sqft
Price per Sqft $370
Subdivision Erin Woods
MLS® Listing ID A2193548
Style 4 Level
Bedrooms 5
Originating Board Calgary Real Estate Board
Year Built 1997
Lot Size 3,293 Sqft
Acres 3293.7566
Property Sub-Type Freehold
Property Description
Location
Province AB
Rooms
Extra Room 1 Second level 7.58 Ft x 5.08 Ft 4pc Bathroom
Extra Room 2 Second level 5.25 Ft x 7.67 Ft 4pc Bathroom
Extra Room 3 Second level 9.58 Ft x 11.25 Ft Bedroom
Extra Room 4 Second level 9.50 Ft x 11.33 Ft Bedroom
Extra Room 5 Second level 11.25 Ft x 11.67 Ft Primary Bedroom
Extra Room 6 Lower level 7.58 Ft x 5.00 Ft 3pc Bathroom
Interior
Heating Forced air,
Cooling None
Flooring Ceramic Tile, Laminate, Vinyl Plank
Fireplaces Number 2
Exterior
Parking Features No
Fence Fence
View Y/N No
Total Parking Spaces 2
Private Pool No
Building
Architectural Style 4 Level
Others
Ownership Freehold
Virtual Tour https://youriguide.com/214_erin_cir_se_calgary_ab/
"My job is to find and attract mastery-based agents to the office, protect the culture, and make sure everyone is happy! "
1816 Crowchild Trail NW # 700, Calgary, T2M, 3Y7, Canada








