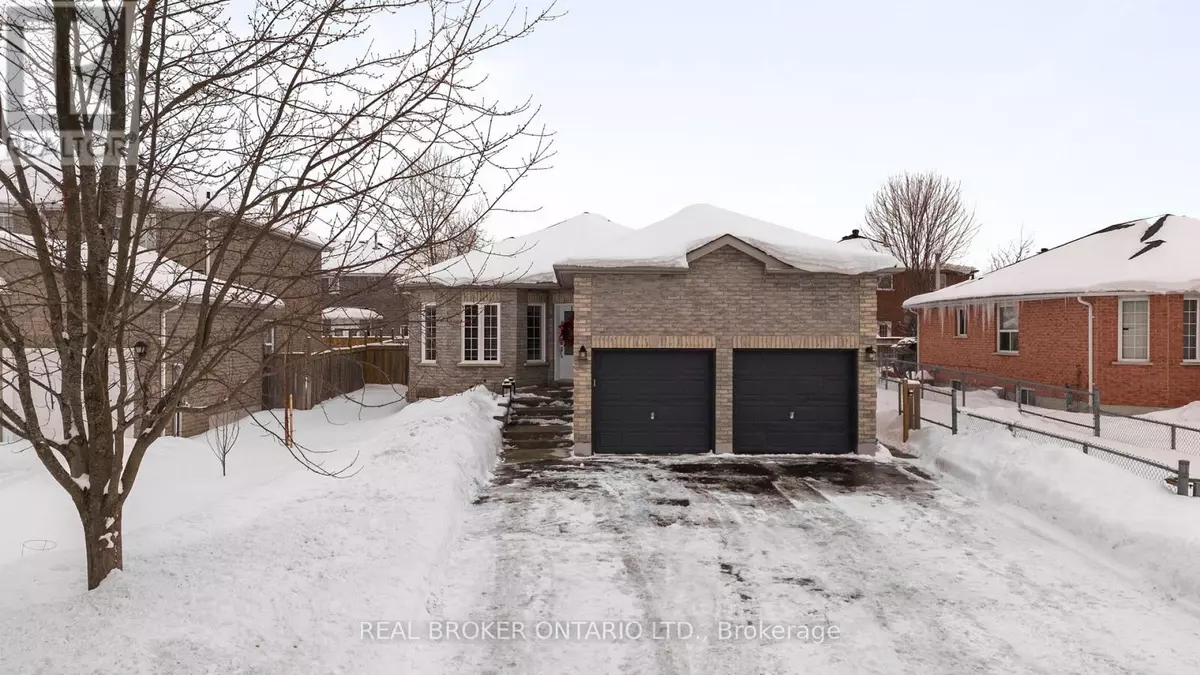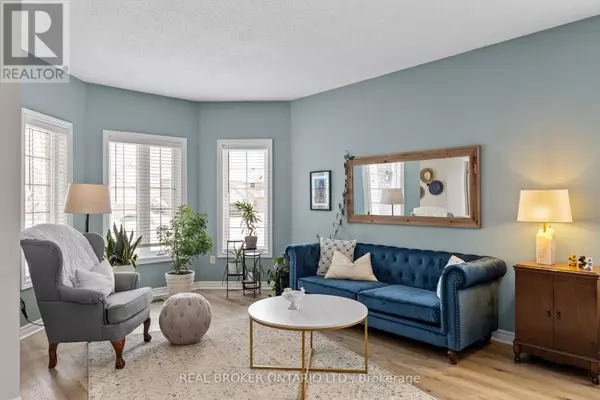5 Beds
3 Baths
1,499 SqFt
5 Beds
3 Baths
1,499 SqFt
Key Details
Property Type Single Family Home
Sub Type Freehold
Listing Status Active
Purchase Type For Sale
Square Footage 1,499 sqft
Price per Sqft $599
Subdivision Edgehill Drive
MLS® Listing ID S11969500
Style Bungalow
Bedrooms 5
Originating Board Toronto Regional Real Estate Board
Property Sub-Type Freehold
Property Description
Location
Province ON
Rooms
Extra Room 1 Basement 3.71 m X 3.2 m Bedroom
Extra Room 2 Basement 3.71 m X 3.77 m Bedroom 2
Extra Room 3 Basement 2.77 m X 2.22 m Bathroom
Extra Room 4 Basement 7.65 m X 7.34 m Family room
Extra Room 5 Basement 3.2 m X 2.46 m Kitchen
Extra Room 6 Main level 3.53 m X 4.6 m Living room
Interior
Heating Forced air
Cooling Central air conditioning
Fireplaces Number 1
Exterior
Parking Features Yes
View Y/N No
Total Parking Spaces 8
Private Pool No
Building
Story 1
Sewer Sanitary sewer
Architectural Style Bungalow
Others
Ownership Freehold
Virtual Tour https://listing.jacksonhousemedia.com/videos/0194f594-428e-719c-881e-ce6aafdc2fdc?v=387
"My job is to find and attract mastery-based agents to the office, protect the culture, and make sure everyone is happy! "
1816 Crowchild Trail NW # 700, Calgary, T2M, 3Y7, Canada








