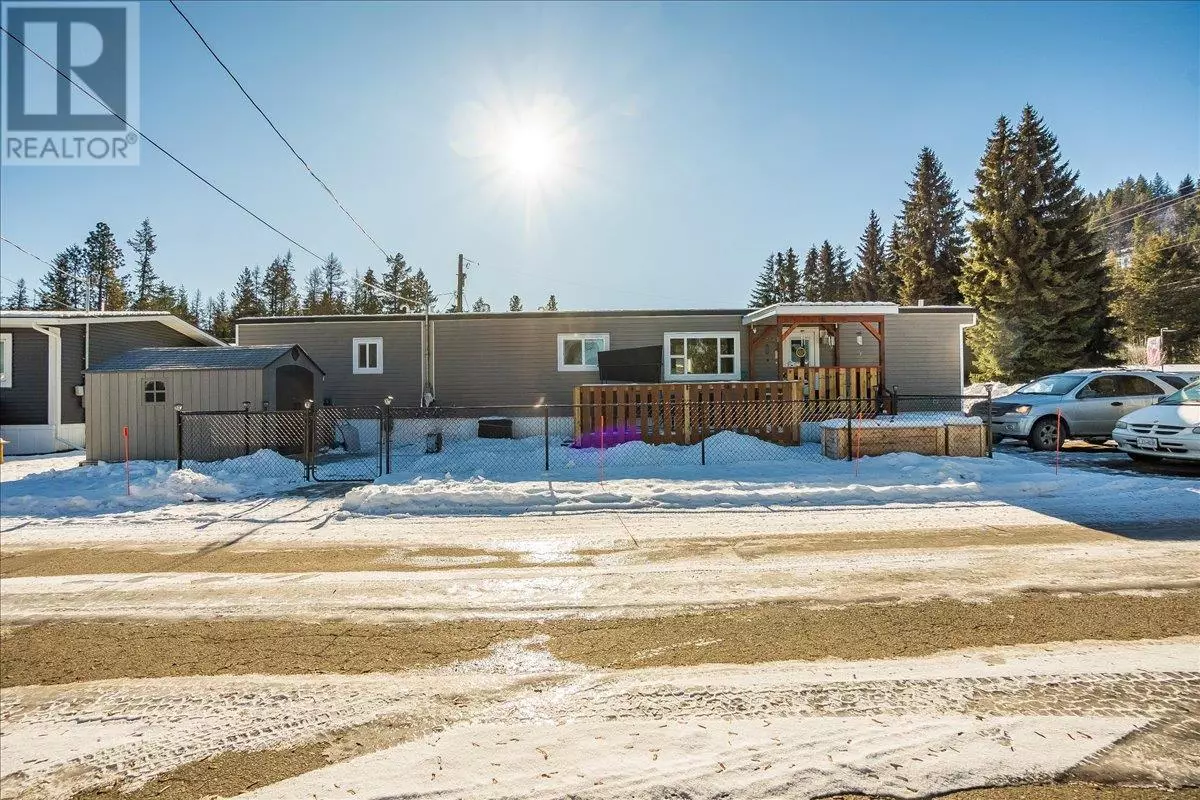2 Beds
2 Baths
1,008 SqFt
2 Beds
2 Baths
1,008 SqFt
Key Details
Property Type Single Family Home
Listing Status Active
Purchase Type For Sale
Square Footage 1,008 sqft
Price per Sqft $223
Subdivision North Castlegar
MLS® Listing ID 10335222
Bedrooms 2
Condo Fees $580/mo
Originating Board Association of Interior REALTORS®
Year Built 1980
Property Description
Location
Province BC
Zoning Unknown
Rooms
Extra Room 1 Main level Measurements not available 4pc Bathroom
Extra Room 2 Main level Measurements not available 3pc Ensuite bath
Extra Room 3 Main level 10'10'' x 11'0'' Primary Bedroom
Extra Room 4 Main level 10'8'' x 9'8'' Bedroom
Extra Room 5 Main level 13'3'' x 18'8'' Living room
Extra Room 6 Main level 11'8'' x 6'7'' Dining room
Interior
Heating Forced air, See remarks
Cooling Central air conditioning
Flooring Vinyl
Exterior
Parking Features No
Community Features Seniors Oriented
View Y/N No
Roof Type Unknown
Total Parking Spaces 2
Private Pool No
Building
Story 1
Sewer Municipal sewage system
"My job is to find and attract mastery-based agents to the office, protect the culture, and make sure everyone is happy! "
1816 Crowchild Trail NW # 700, Calgary, T2M, 3Y7, Canada








