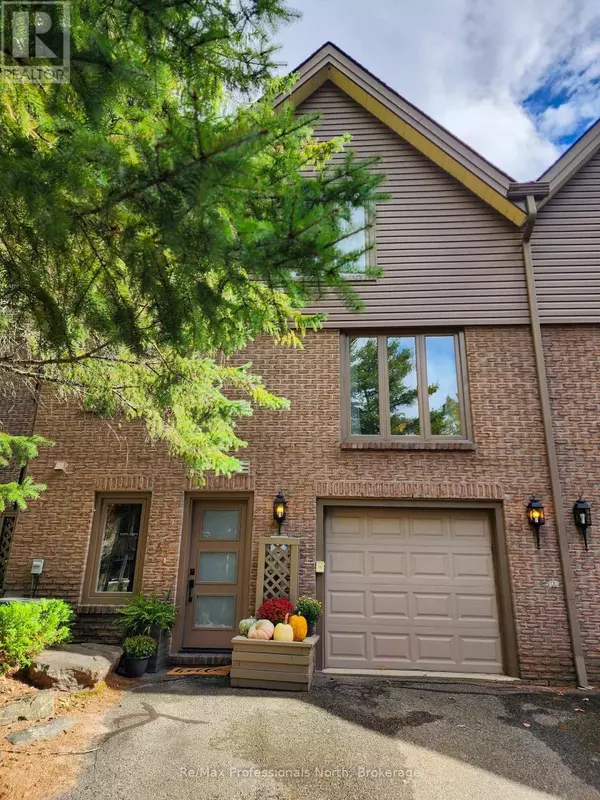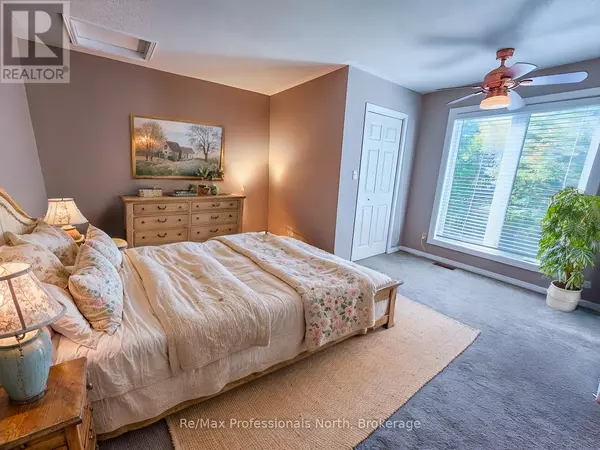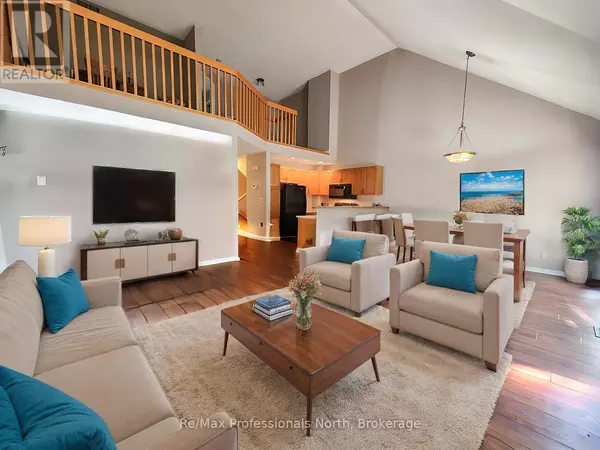2 Beds
3 Baths
1,599 SqFt
2 Beds
3 Baths
1,599 SqFt
Key Details
Property Type Townhouse
Sub Type Townhouse
Listing Status Active
Purchase Type For Sale
Square Footage 1,599 sqft
Price per Sqft $312
Subdivision Macaulay
MLS® Listing ID X11969022
Bedrooms 2
Half Baths 1
Condo Fees $840/mo
Originating Board OnePoint Association of REALTORS®
Property Sub-Type Townhouse
Property Description
Location
Province ON
Rooms
Extra Room 1 Second level 7.13 m X 5.43 m Other
Extra Room 2 Second level 2.43 m X 1.82 m Kitchen
Extra Room 3 Second level 5.02 m X 4.03 m Primary Bedroom
Extra Room 4 Second level Measurements not available Bathroom
Extra Room 5 Second level Measurements not available Bathroom
Extra Room 6 Third level 4.87 m X 4.41 m Bedroom
Interior
Heating Forced air
Cooling Central air conditioning
Exterior
Parking Features Yes
Community Features Pet Restrictions, School Bus
View Y/N No
Total Parking Spaces 3
Private Pool No
Building
Lot Description Landscaped
Story 3
Others
Ownership Condominium/Strata
"My job is to find and attract mastery-based agents to the office, protect the culture, and make sure everyone is happy! "
1816 Crowchild Trail NW # 700, Calgary, T2M, 3Y7, Canada








