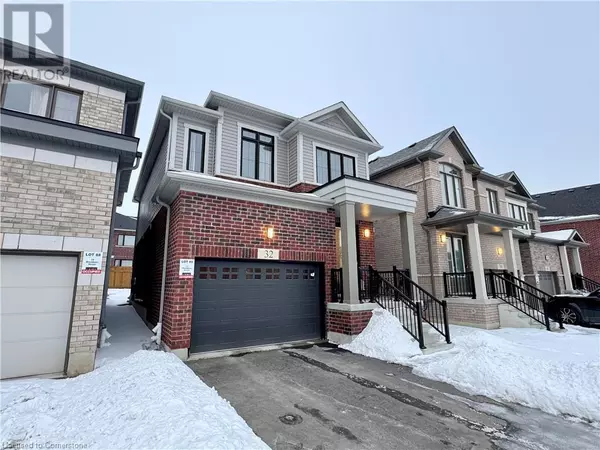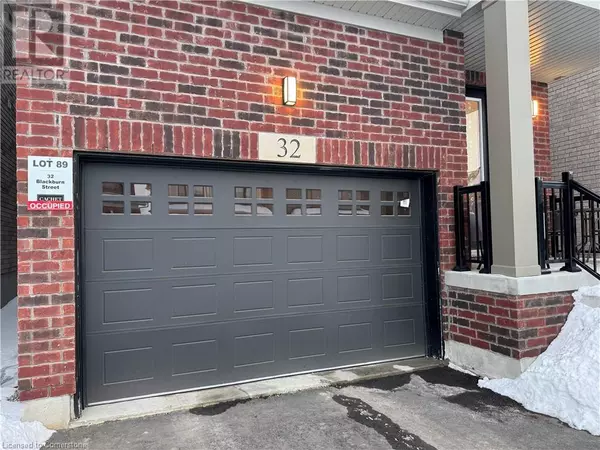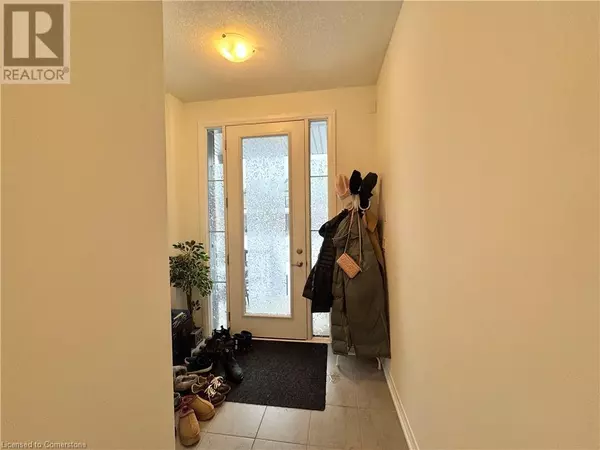3 Beds
3 Baths
1,688 SqFt
3 Beds
3 Baths
1,688 SqFt
Key Details
Property Type Single Family Home
Sub Type Freehold
Listing Status Active
Purchase Type For Sale
Square Footage 1,688 sqft
Price per Sqft $550
Subdivision 14 - Westview
MLS® Listing ID 40694673
Style 2 Level
Bedrooms 3
Half Baths 1
Originating Board Cornerstone - Waterloo Region
Year Built 2024
Property Sub-Type Freehold
Property Description
Location
Province ON
Rooms
Extra Room 1 Second level Measurements not available Laundry room
Extra Room 2 Second level Measurements not available 5pc Bathroom
Extra Room 3 Second level Measurements not available 4pc Bathroom
Extra Room 4 Second level 10'0'' x 10'5'' Bedroom
Extra Room 5 Second level 10'11'' x 11'0'' Bedroom
Extra Room 6 Second level 12'5'' x 15'11'' Primary Bedroom
Interior
Heating Forced air
Cooling Central air conditioning
Fireplaces Number 1
Exterior
Parking Features Yes
View Y/N No
Total Parking Spaces 2
Private Pool No
Building
Lot Description Landscaped
Story 2
Sewer Municipal sewage system
Architectural Style 2 Level
Others
Ownership Freehold
"My job is to find and attract mastery-based agents to the office, protect the culture, and make sure everyone is happy! "
1816 Crowchild Trail NW # 700, Calgary, T2M, 3Y7, Canada








