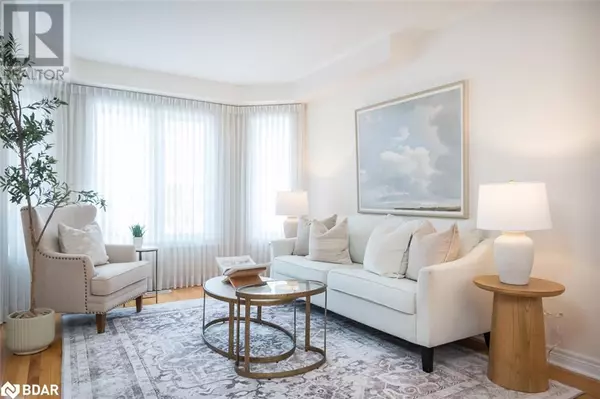4 Beds
4 Baths
2,642 SqFt
4 Beds
4 Baths
2,642 SqFt
Key Details
Property Type Single Family Home
Sub Type Freehold
Listing Status Active
Purchase Type For Sale
Square Footage 2,642 sqft
Price per Sqft $643
Subdivision 1015 - Ro River Oaks
MLS® Listing ID 40694704
Style 2 Level
Bedrooms 4
Half Baths 1
Originating Board Barrie & District Association of REALTORS® Inc.
Property Sub-Type Freehold
Property Description
Location
Province ON
Rooms
Extra Room 1 Second level 13'8'' x 10'8'' Bedroom
Extra Room 2 Second level 9'6'' x 16'5'' Bedroom
Extra Room 3 Second level 10'11'' x 11'0'' Bedroom
Extra Room 4 Second level Measurements not available 5pc Bathroom
Extra Room 5 Second level Measurements not available 4pc Bathroom
Extra Room 6 Second level Measurements not available 4pc Bathroom
Interior
Heating Forced air,
Cooling Central air conditioning
Fireplaces Number 1
Exterior
Parking Features Yes
Community Features Community Centre
View Y/N No
Total Parking Spaces 5
Private Pool No
Building
Story 2
Sewer Municipal sewage system
Architectural Style 2 Level
Others
Ownership Freehold
Virtual Tour https://youtu.be/2O5uB61c2J4
"My job is to find and attract mastery-based agents to the office, protect the culture, and make sure everyone is happy! "
1816 Crowchild Trail NW # 700, Calgary, T2M, 3Y7, Canada








