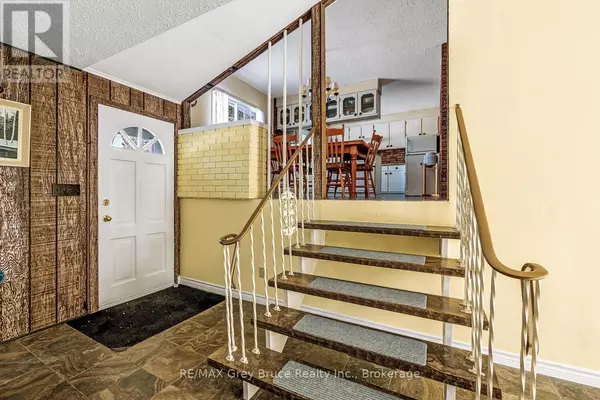2 Beds
1 Bath
2 Beds
1 Bath
Key Details
Property Type Single Family Home
Sub Type Freehold
Listing Status Active
Purchase Type For Sale
Subdivision South Bruce Peninsula
MLS® Listing ID X11969632
Bedrooms 2
Originating Board OnePoint Association of REALTORS®
Property Sub-Type Freehold
Property Description
Location
Province ON
Rooms
Extra Room 1 Lower level 5.05 m X 7.1 m Family room
Extra Room 2 Lower level 2.27 m X 3.65 m Laundry room
Extra Room 3 Main level 5.92 m X 4.31 m Living room
Extra Room 4 Main level 3.88 m X 2.68 m Bedroom 2
Extra Room 5 Upper Level 4.2523 m X 2.75 m Bedroom
Extra Room 6 Upper Level 1.48 m X 3.86 m Bathroom
Interior
Heating Forced air
Cooling Central air conditioning
Fireplaces Number 1
Fireplaces Type Woodstove
Exterior
Parking Features Yes
Community Features School Bus
View Y/N No
Total Parking Spaces 1
Private Pool No
Building
Sewer Septic System
Others
Ownership Freehold
Virtual Tour https://jamesmastersphotography.seehouseat.com/2303463
"My job is to find and attract mastery-based agents to the office, protect the culture, and make sure everyone is happy! "
1816 Crowchild Trail NW # 700, Calgary, T2M, 3Y7, Canada








