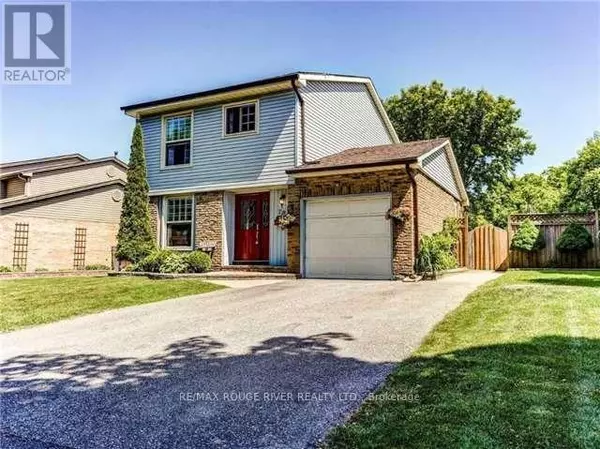5 Beds
3 Baths
5 Beds
3 Baths
Key Details
Property Type Single Family Home
Sub Type Freehold
Listing Status Active
Purchase Type For Sale
Subdivision Eastdale
MLS® Listing ID E11969843
Bedrooms 5
Half Baths 1
Originating Board Central Lakes Association of REALTORS®
Property Sub-Type Freehold
Property Description
Location
Province ON
Rooms
Extra Room 1 Second level 4.63 m X 3.04 m Primary Bedroom
Extra Room 2 Second level 3.55 m X 2.98 m Bedroom 2
Extra Room 3 Second level 3.51 m X 2.52 m Bedroom 3
Extra Room 4 Second level 2.67 m X 2.58 m Bedroom 4
Extra Room 5 Basement 5 m X 2.97 m Bedroom
Extra Room 6 Basement 5.25 m X 3.34 m Recreational, Games room
Interior
Heating Forced air
Cooling Central air conditioning
Flooring Tile, Laminate
Exterior
Parking Features Yes
Community Features Community Centre
View Y/N No
Total Parking Spaces 5
Private Pool Yes
Building
Story 2
Sewer Sanitary sewer
Others
Ownership Freehold
"My job is to find and attract mastery-based agents to the office, protect the culture, and make sure everyone is happy! "
1816 Crowchild Trail NW # 700, Calgary, T2M, 3Y7, Canada








