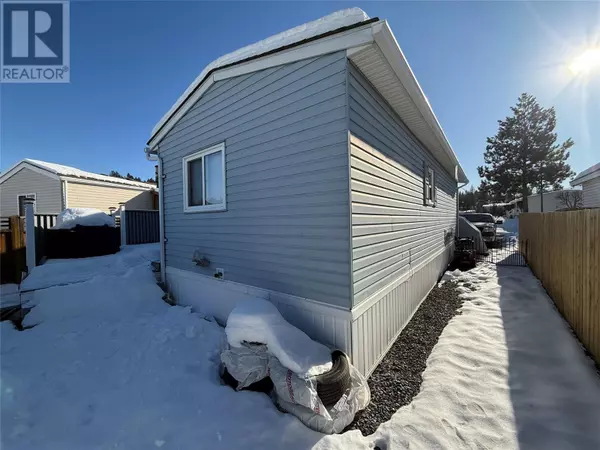2 Beds
2 Baths
938 SqFt
2 Beds
2 Baths
938 SqFt
Key Details
Property Type Single Family Home
Sub Type Freehold
Listing Status Active
Purchase Type For Sale
Square Footage 938 sqft
Price per Sqft $383
Subdivision Cranbrook North
MLS® Listing ID 10333804
Bedrooms 2
Originating Board Association of Interior REALTORS®
Year Built 1999
Lot Size 4,356 Sqft
Acres 4356.0
Property Sub-Type Freehold
Property Description
Location
Province BC
Zoning Unknown
Rooms
Extra Room 1 Main level 8'10'' x 5'0'' Full bathroom
Extra Room 2 Main level 5'0'' x 6'6'' Full ensuite bathroom
Extra Room 3 Main level 8'6'' x 7'10'' Bedroom
Extra Room 4 Main level 11'5'' x 9'9'' Primary Bedroom
Extra Room 5 Main level 10'7'' x 16'5'' Living room
Extra Room 6 Main level 14'5'' x 12'8'' Kitchen
Interior
Heating Forced air, See remarks
Exterior
Parking Features No
Community Features Pets Allowed, Seniors Oriented
View Y/N No
Roof Type Unknown
Private Pool No
Building
Story 1
Sewer Municipal sewage system
Others
Ownership Freehold
"My job is to find and attract mastery-based agents to the office, protect the culture, and make sure everyone is happy! "
1816 Crowchild Trail NW # 700, Calgary, T2M, 3Y7, Canada








