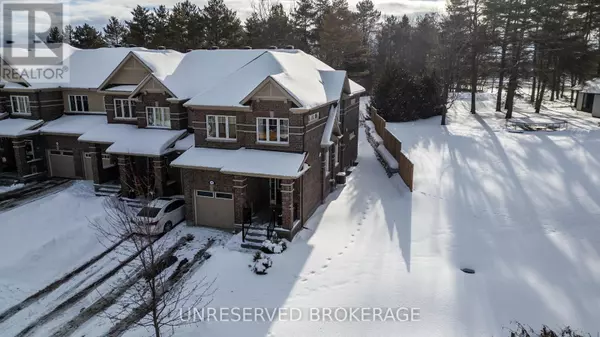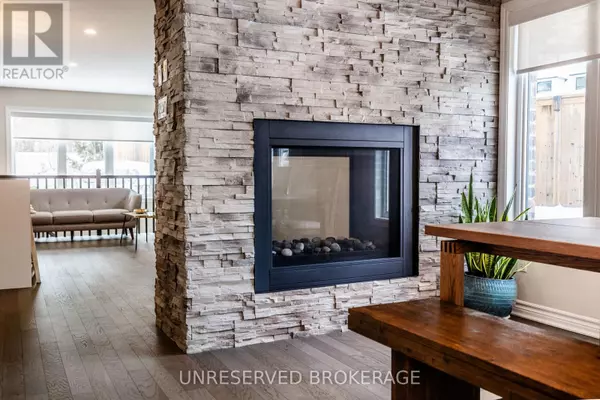4 Beds
4 Baths
4 Beds
4 Baths
Key Details
Property Type Townhouse
Sub Type Townhouse
Listing Status Active
Purchase Type For Sale
Subdivision 8203 - Stittsville (South)
MLS® Listing ID X11970438
Bedrooms 4
Half Baths 1
Originating Board Ottawa Real Estate Board
Property Sub-Type Townhouse
Property Description
Location
Province ON
Rooms
Extra Room 1 Second level 3.81 m X 7.82 m Primary Bedroom
Extra Room 2 Second level 1.91 m X 5.59 m Bathroom
Extra Room 3 Second level 2.72 m X 3.71 m Bedroom 2
Extra Room 4 Second level 3 m X 3.99 m Bedroom 3
Extra Room 5 Second level 2.72 m X 1.5 m Bedroom 4
Extra Room 6 Lower level 5.64 m X 9.55 m Family room
Interior
Heating Forced air
Cooling Central air conditioning
Exterior
Parking Features Yes
Community Features Community Centre
View Y/N No
Total Parking Spaces 3
Private Pool No
Building
Story 2
Sewer Sanitary sewer
Others
Ownership Freehold
"My job is to find and attract mastery-based agents to the office, protect the culture, and make sure everyone is happy! "
1816 Crowchild Trail NW # 700, Calgary, T2M, 3Y7, Canada








