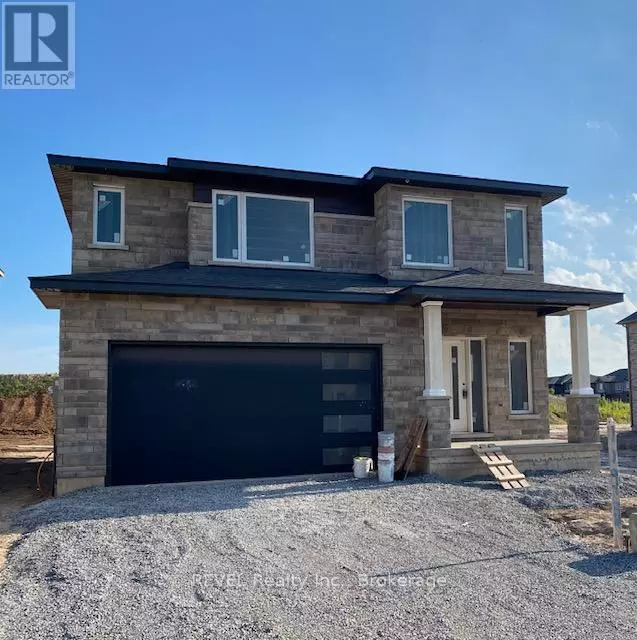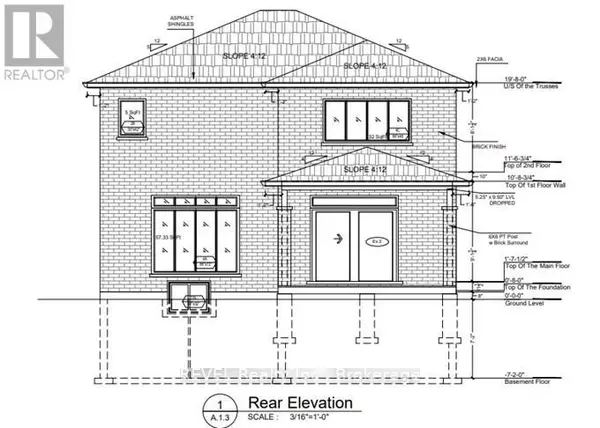3 Beds
3 Baths
1,999 SqFt
3 Beds
3 Baths
1,999 SqFt
Key Details
Property Type Single Family Home
Sub Type Freehold
Listing Status Active
Purchase Type For Sale
Square Footage 1,999 sqft
Price per Sqft $640
Subdivision 662 - Fonthill
MLS® Listing ID X11970520
Bedrooms 3
Half Baths 1
Originating Board Niagara Association of REALTORS®
Property Sub-Type Freehold
Property Description
Location
Province ON
Rooms
Extra Room 1 Second level 4.98 m X 2.9 m Family room
Extra Room 2 Second level 4.42 m X 4.83 m Primary Bedroom
Extra Room 3 Second level 2.39 m X 4.83 m Bathroom
Extra Room 4 Second level 3.15 m X 3.61 m Bedroom 2
Extra Room 5 Second level 3.1 m X 3.05 m Bedroom 3
Extra Room 6 Second level 2.18 m x Measurements not available Laundry room
Interior
Heating Forced air
Cooling Central air conditioning
Fireplaces Number 1
Exterior
Parking Features Yes
View Y/N No
Total Parking Spaces 4
Private Pool No
Building
Story 2
Sewer Sanitary sewer
Others
Ownership Freehold
Virtual Tour https://www.youtube.com/watch?v=ipr9rnz7pJk
"My job is to find and attract mastery-based agents to the office, protect the culture, and make sure everyone is happy! "
1816 Crowchild Trail NW # 700, Calgary, T2M, 3Y7, Canada








