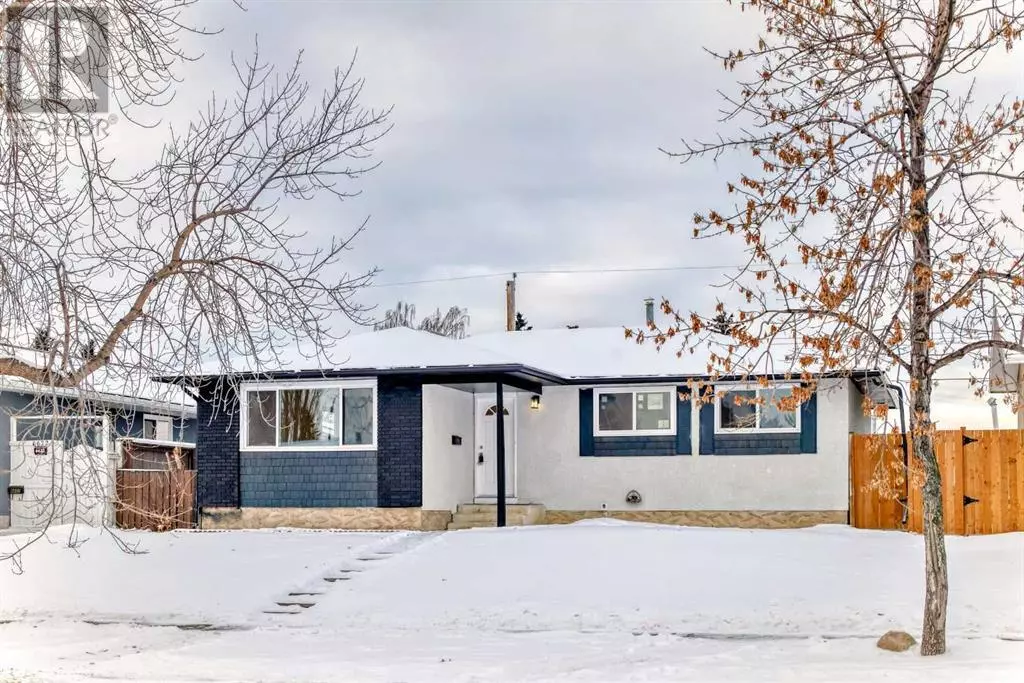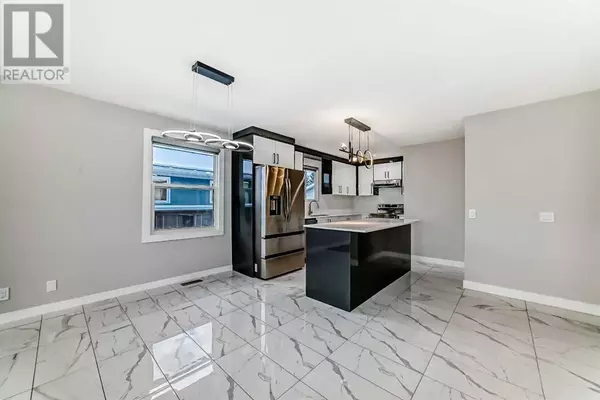5 Beds
3 Baths
1,195 SqFt
5 Beds
3 Baths
1,195 SqFt
Key Details
Property Type Single Family Home
Sub Type Freehold
Listing Status Active
Purchase Type For Sale
Square Footage 1,195 sqft
Price per Sqft $560
Subdivision Penbrooke Meadows
MLS® Listing ID A2194388
Style Bungalow
Bedrooms 5
Half Baths 1
Originating Board Calgary Real Estate Board
Year Built 1974
Lot Size 5,500 Sqft
Acres 5500.0
Property Sub-Type Freehold
Property Description
Location
Province AB
Rooms
Extra Room 1 Basement 14.08 Ft x 7.58 Ft Dining room
Extra Room 2 Basement 10.92 Ft x 4.17 Ft 4pc Bathroom
Extra Room 3 Basement 9.67 Ft x 14.08 Ft Kitchen
Extra Room 4 Basement 14.25 Ft x 12.50 Ft Living room
Extra Room 5 Basement 12.92 Ft x 12.50 Ft Bedroom
Extra Room 6 Basement 6.33 Ft x 3.25 Ft Other
Interior
Heating Forced air
Cooling Central air conditioning
Flooring Tile, Vinyl Plank
Exterior
Parking Features Yes
Garage Spaces 2.0
Garage Description 2
Fence Fence
View Y/N No
Total Parking Spaces 2
Private Pool No
Building
Lot Description Landscaped
Story 1
Architectural Style Bungalow
Others
Ownership Freehold
"My job is to find and attract mastery-based agents to the office, protect the culture, and make sure everyone is happy! "
1816 Crowchild Trail NW # 700, Calgary, T2M, 3Y7, Canada








