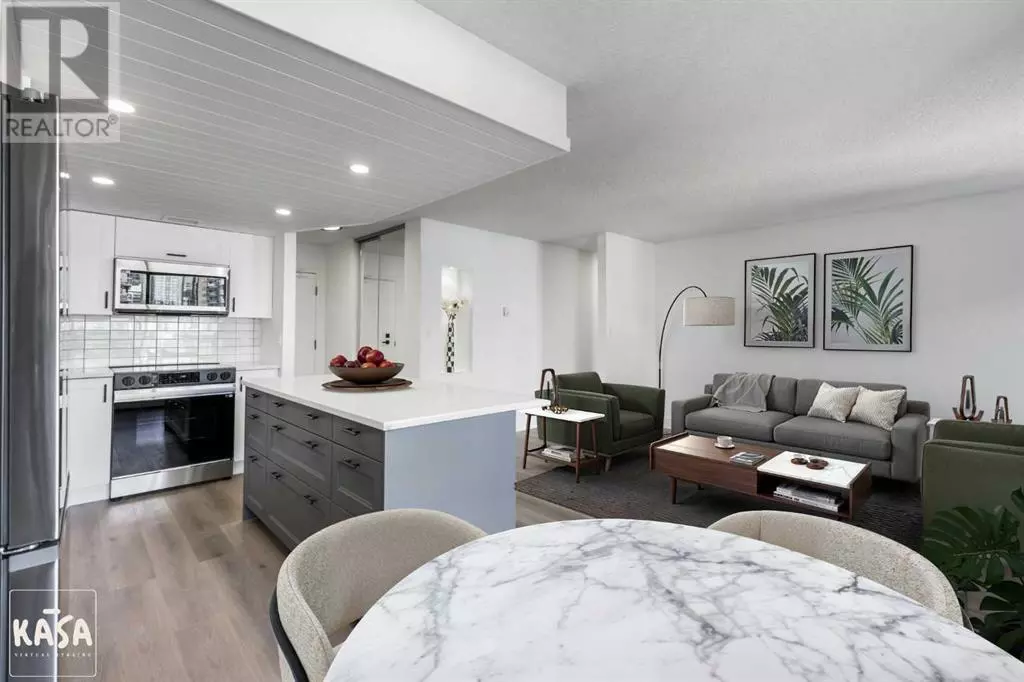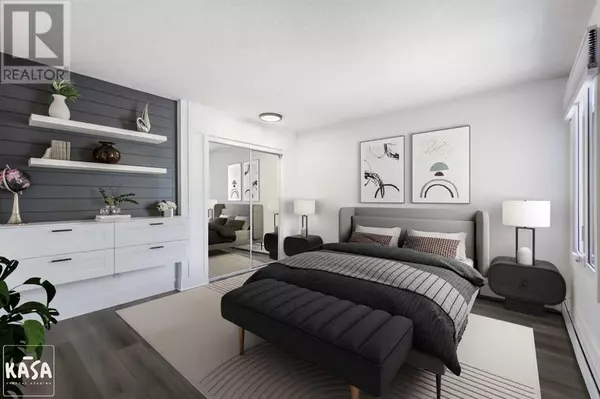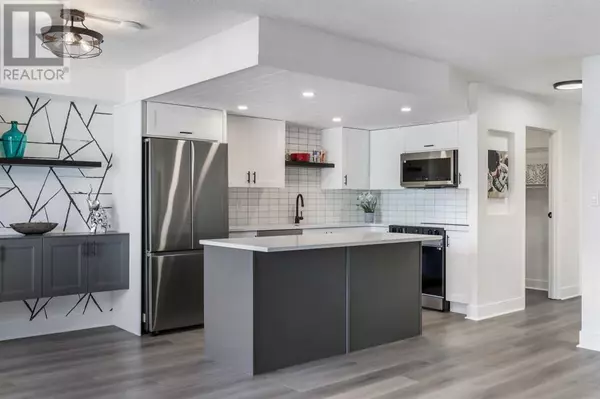2 Beds
1 Bath
851 SqFt
2 Beds
1 Bath
851 SqFt
Key Details
Property Type Condo
Sub Type Condominium/Strata
Listing Status Active
Purchase Type For Sale
Square Footage 851 sqft
Price per Sqft $423
Subdivision Beltline
MLS® Listing ID A2192779
Bedrooms 2
Condo Fees $635/mo
Originating Board Calgary Real Estate Board
Year Built 1981
Property Sub-Type Condominium/Strata
Property Description
Location
Province AB
Rooms
Extra Room 1 Main level 16.17 Ft x 9.50 Ft Living room
Extra Room 2 Main level 11.67 Ft x 8.00 Ft Kitchen
Extra Room 3 Main level 11.33 Ft x 6.00 Ft Dining room
Extra Room 4 Main level 12.50 Ft x 12.42 Ft Primary Bedroom
Extra Room 5 Main level 9.83 Ft x 9.50 Ft Bedroom
Extra Room 6 Main level 7.42 Ft x 3.75 Ft Foyer
Interior
Heating Baseboard heaters,
Cooling None
Flooring Ceramic Tile, Vinyl
Exterior
Parking Features Yes
Community Features Pets Allowed, Pets Allowed With Restrictions
View Y/N No
Total Parking Spaces 1
Private Pool No
Building
Lot Description Landscaped
Story 9
Others
Ownership Condominium/Strata
"My job is to find and attract mastery-based agents to the office, protect the culture, and make sure everyone is happy! "
1816 Crowchild Trail NW # 700, Calgary, T2M, 3Y7, Canada








