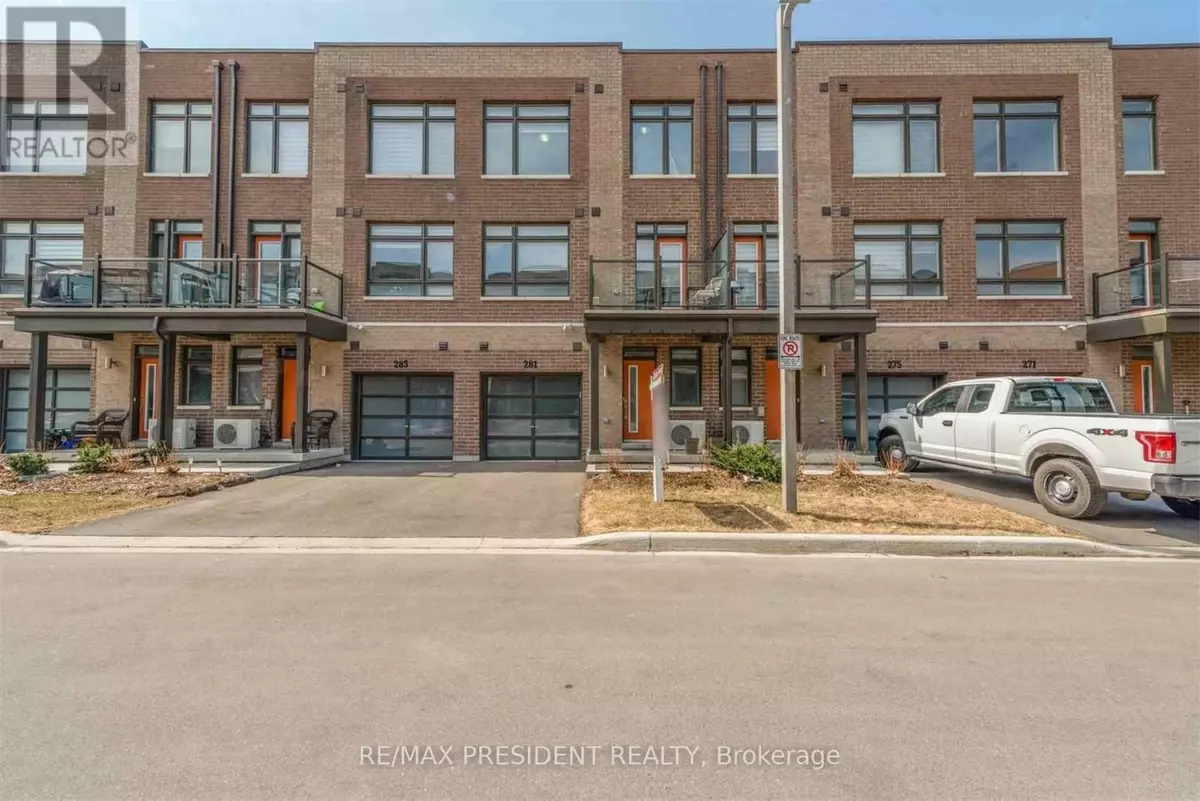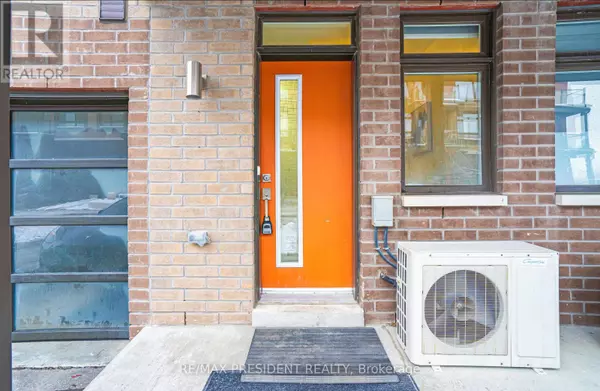4 Beds
2 Baths
1,099 SqFt
4 Beds
2 Baths
1,099 SqFt
Key Details
Property Type Townhouse
Sub Type Townhouse
Listing Status Active
Purchase Type For Sale
Square Footage 1,099 sqft
Price per Sqft $727
Subdivision Vaughan Grove
MLS® Listing ID N11971286
Bedrooms 4
Condo Fees $155/mo
Originating Board Toronto Regional Real Estate Board
Property Sub-Type Townhouse
Property Description
Location
Province ON
Rooms
Extra Room 1 Second level 3.84 m X 3.23 m Family room
Extra Room 2 Second level 2.98 m X 2.47 m Kitchen
Extra Room 3 Second level 2.43 m X 2.31 m Bedroom 3
Extra Room 4 Second level 3.84 m X 3.23 m Dining room
Extra Room 5 Third level 3.77 m X 2.86 m Primary Bedroom
Extra Room 6 Third level 3.04 m X 2.75 m Bedroom 2
Interior
Heating Forced air
Cooling Central air conditioning
Flooring Laminate
Exterior
Parking Features Yes
View Y/N No
Total Parking Spaces 2
Private Pool No
Building
Story 3
Sewer Sanitary sewer
Others
Ownership Freehold
"My job is to find and attract mastery-based agents to the office, protect the culture, and make sure everyone is happy! "
1816 Crowchild Trail NW # 700, Calgary, T2M, 3Y7, Canada








