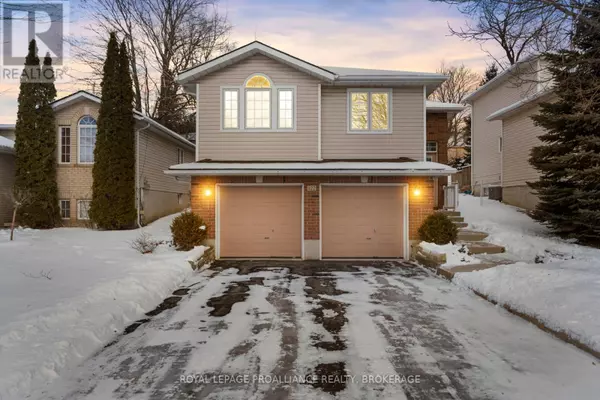3 Beds
2 Baths
1,099 SqFt
3 Beds
2 Baths
1,099 SqFt
Key Details
Property Type Single Family Home
Sub Type Freehold
Listing Status Active
Purchase Type For Sale
Square Footage 1,099 sqft
Price per Sqft $591
Subdivision South Of Taylor-Kidd Blvd
MLS® Listing ID X11971806
Style Raised bungalow
Bedrooms 3
Originating Board Kingston & Area Real Estate Association
Property Sub-Type Freehold
Property Description
Location
Province ON
Rooms
Extra Room 1 Lower level 7.87 m X 6.89 m Family room
Extra Room 2 Main level 5.19 m X 4.65 m Living room
Extra Room 3 Main level 3.66 m X 4.65 m Kitchen
Extra Room 4 Main level 4.81 m X 3.05 m Dining room
Extra Room 5 Main level 3.3 m X 4.58 m Primary Bedroom
Extra Room 6 Main level 3.02 m X 3.33 m Bedroom 2
Interior
Heating Forced air
Cooling Central air conditioning, Air exchanger
Fireplaces Number 1
Exterior
Parking Features Yes
Fence Fenced yard
View Y/N No
Total Parking Spaces 4
Private Pool No
Building
Story 1
Sewer Sanitary sewer
Architectural Style Raised bungalow
Others
Ownership Freehold
Virtual Tour https://my.matterport.com/show/?m=83vupDKjznZ
"My job is to find and attract mastery-based agents to the office, protect the culture, and make sure everyone is happy! "
1816 Crowchild Trail NW # 700, Calgary, T2M, 3Y7, Canada








