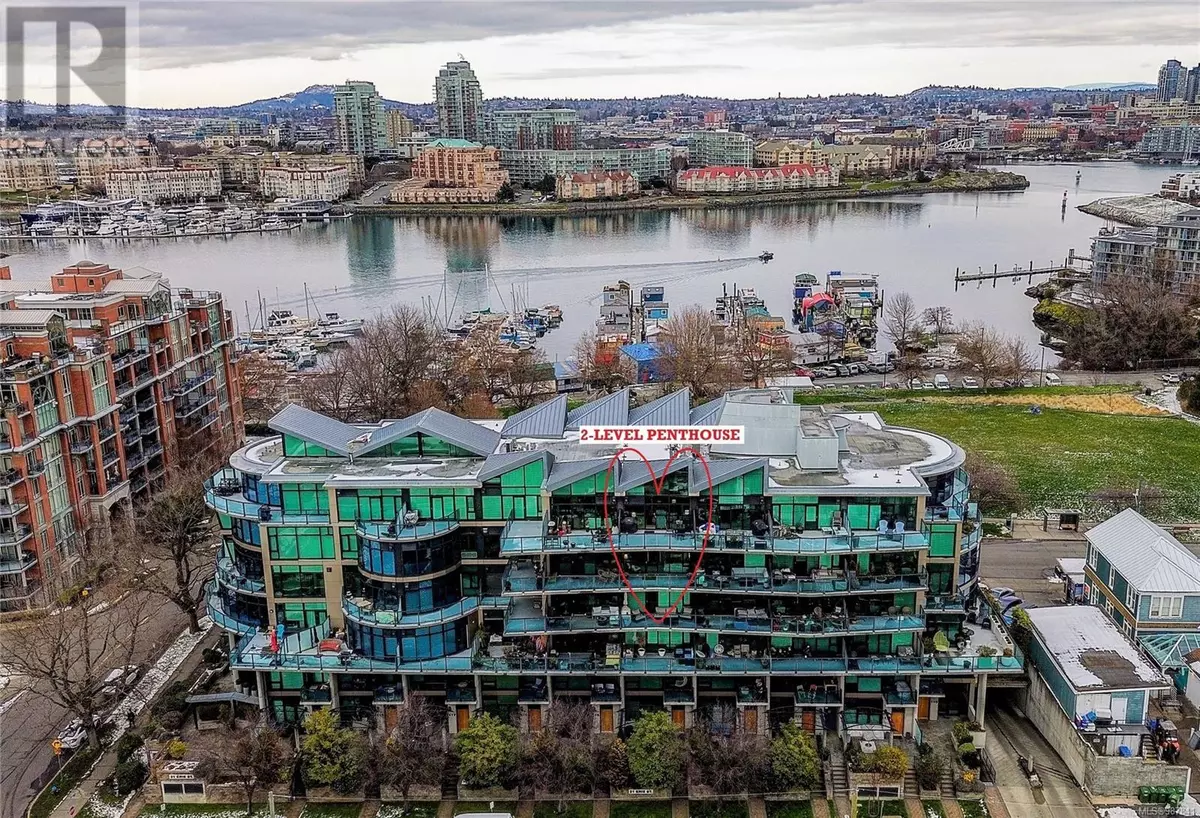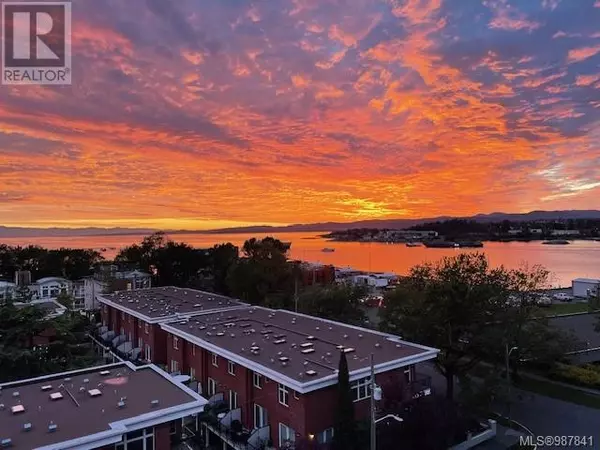2 Beds
2 Baths
1,600 SqFt
2 Beds
2 Baths
1,600 SqFt
Key Details
Property Type Condo
Sub Type Strata
Listing Status Active
Purchase Type For Sale
Square Footage 1,600 sqft
Price per Sqft $703
Subdivision The Reef
MLS® Listing ID 987841
Style Contemporary
Bedrooms 2
Condo Fees $702/mo
Originating Board Victoria Real Estate Board
Year Built 2004
Lot Size 1,241 Sqft
Acres 1241.0
Property Sub-Type Strata
Property Description
Location
Province BC
Zoning Multi-Family
Rooms
Extra Room 1 Lower level 19 ft X 7 ft Balcony
Extra Room 2 Lower level 9 ft X 9 ft Bedroom
Extra Room 3 Lower level 4-Piece Bathroom
Extra Room 4 Lower level 18 ft X 11 ft Primary Bedroom
Extra Room 5 Main level 19 ft X 12 ft Balcony
Extra Room 6 Main level 13 ft X 13 ft Living room
Interior
Cooling None
Fireplaces Number 2
Exterior
Parking Features No
Community Features Pets Allowed, Family Oriented
View Y/N Yes
View City view, Mountain view, Ocean view
Total Parking Spaces 1
Private Pool No
Building
Architectural Style Contemporary
Others
Ownership Strata
Acceptable Financing Monthly
Listing Terms Monthly
Virtual Tour https://www.vimeo.com/1055447115
"My job is to find and attract mastery-based agents to the office, protect the culture, and make sure everyone is happy! "
1816 Crowchild Trail NW # 700, Calgary, T2M, 3Y7, Canada








