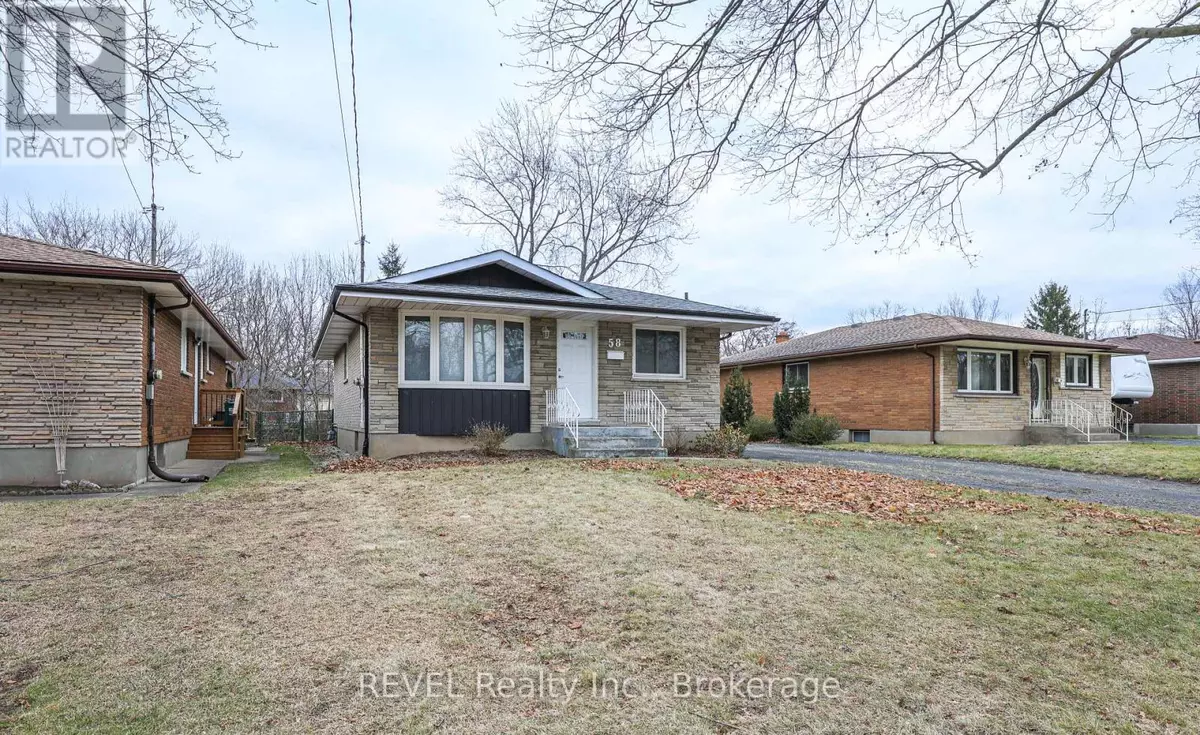4 Beds
1 Bath
699 SqFt
4 Beds
1 Bath
699 SqFt
Key Details
Property Type Single Family Home
Sub Type Freehold
Listing Status Active
Purchase Type For Sale
Square Footage 699 sqft
Price per Sqft $842
Subdivision 442 - Vine/Linwell
MLS® Listing ID X11972173
Style Bungalow
Bedrooms 4
Originating Board Niagara Association of REALTORS®
Property Sub-Type Freehold
Property Description
Location
Province ON
Rooms
Extra Room 1 Basement 3.73 m X 8.96 m Recreational, Games room
Extra Room 2 Basement 2.22 m X 3.32 m Bedroom
Extra Room 3 Basement 7.77 m X 3.35 m Laundry room
Extra Room 4 Basement 1.4 m X 3.77 m Utility room
Extra Room 5 Main level 3.35 m X 4.54 m Living room
Extra Room 6 Main level 2.68 m X 2.74 m Kitchen
Interior
Heating Forced air
Cooling Central air conditioning
Flooring Hardwood
Exterior
Parking Features No
View Y/N No
Total Parking Spaces 2
Private Pool No
Building
Story 1
Sewer Sanitary sewer
Architectural Style Bungalow
Others
Ownership Freehold
Virtual Tour https://www.youtube.com/watch?v=4K7J9SnnB_o
"My job is to find and attract mastery-based agents to the office, protect the culture, and make sure everyone is happy! "
1816 Crowchild Trail NW # 700, Calgary, T2M, 3Y7, Canada








