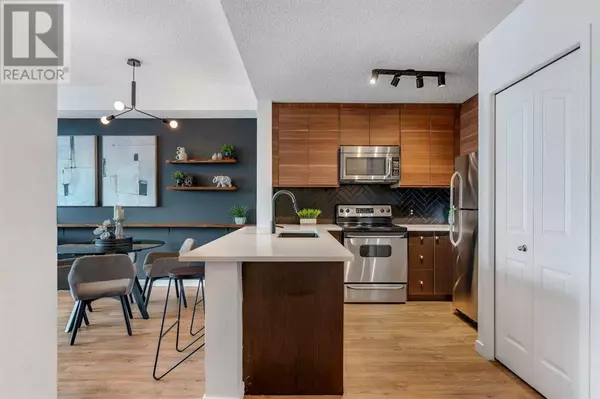2 Beds
2 Baths
793 SqFt
2 Beds
2 Baths
793 SqFt
Key Details
Property Type Condo
Sub Type Condominium/Strata
Listing Status Active
Purchase Type For Sale
Square Footage 793 sqft
Price per Sqft $472
Subdivision Beltline
MLS® Listing ID A2193970
Style High rise
Bedrooms 2
Condo Fees $638/mo
Originating Board Calgary Real Estate Board
Year Built 2007
Property Sub-Type Condominium/Strata
Property Description
Location
Province AB
Rooms
Extra Room 1 Main level 13.08 Ft x 15.42 Ft Living room
Extra Room 2 Main level 8.42 Ft x 10.75 Ft Dining room
Extra Room 3 Main level 12.08 Ft x 12.58 Ft Kitchen
Extra Room 4 Main level 17.58 Ft x 9.33 Ft Primary Bedroom
Extra Room 5 Main level 11.92 Ft x 9.67 Ft Bedroom
Extra Room 6 Main level .00 Ft x .00 Ft 3pc Bathroom
Interior
Heating Baseboard heaters
Cooling Wall unit
Flooring Vinyl Plank
Exterior
Parking Features Yes
Community Features Pets Allowed With Restrictions
View Y/N No
Total Parking Spaces 1
Private Pool No
Building
Story 26
Architectural Style High rise
Others
Ownership Condominium/Strata
"My job is to find and attract mastery-based agents to the office, protect the culture, and make sure everyone is happy! "
1816 Crowchild Trail NW # 700, Calgary, T2M, 3Y7, Canada








