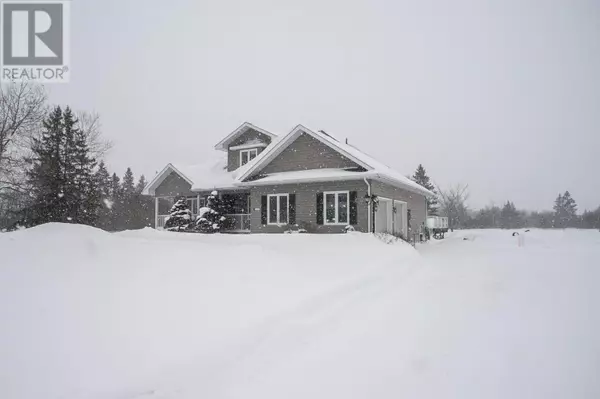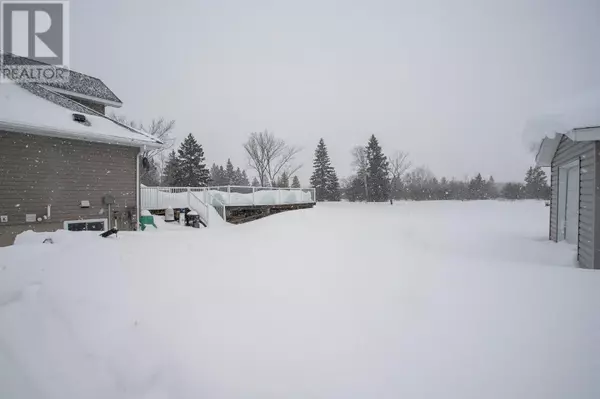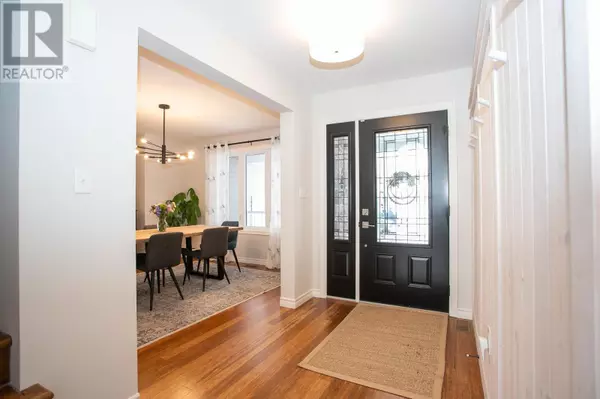4 Beds
3 Baths
1,949 SqFt
4 Beds
3 Baths
1,949 SqFt
Key Details
Property Type Single Family Home
Listing Status Active
Purchase Type For Sale
Square Footage 1,949 sqft
Price per Sqft $464
Subdivision Sault Ste. Marie
MLS® Listing ID SM250286
Style 2 Level
Bedrooms 4
Half Baths 1
Originating Board Sault Ste. Marie Real Estate Board
Year Built 2009
Lot Size 1.260 Acres
Acres 54885.6
Property Description
Location
Province ON
Rooms
Extra Room 1 Second level 11.10x11.2 Bedroom
Extra Room 2 Second level 10.11x13.3 Bedroom
Extra Room 3 Second level 5.5x8.10 Bathroom
Extra Room 4 Basement 18.5x15 Recreation room
Extra Room 5 Basement 10x13.7 Bedroom
Extra Room 6 Basement 9.10x9.10 Office
Interior
Heating Forced air,
Cooling Air exchanger, Central air conditioning
Flooring Hardwood
Exterior
Parking Features Yes
View Y/N Yes
View View
Private Pool No
Building
Lot Description Sprinkler system
Story 2
Sewer Septic System
Architectural Style 2 Level
Others
Virtual Tour https://drive.google.com/file/d/1XHBO-FYqZAcBIes3cGLWC-lbxYwN-kij/view?usp=sharing
"My job is to find and attract mastery-based agents to the office, protect the culture, and make sure everyone is happy! "
1816 Crowchild Trail NW # 700, Calgary, T2M, 3Y7, Canada








