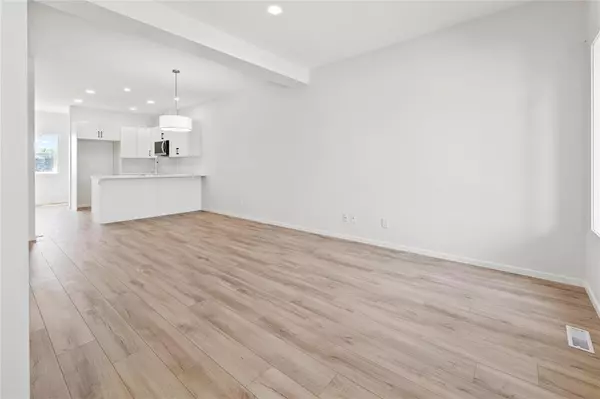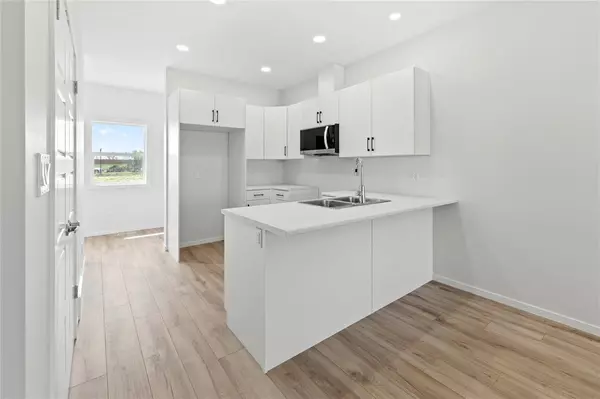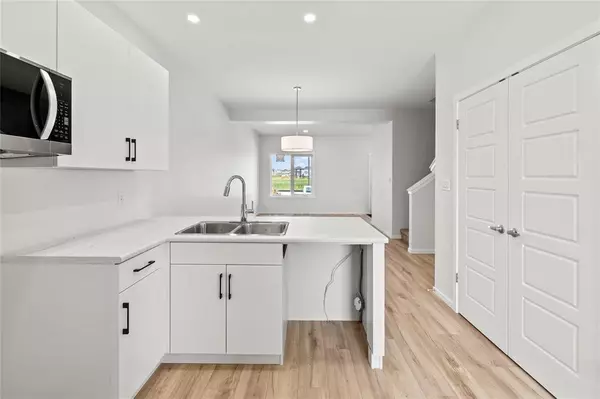3 Beds
1,400 SqFt
3 Beds
1,400 SqFt
Key Details
Property Type Townhouse
Sub Type Townhouse
Listing Status Active
Purchase Type For Sale
Square Footage 1,400 sqft
Price per Sqft $287
Subdivision Aurora At North Point
MLS® Listing ID 202502901
Bedrooms 3
Originating Board Winnipeg Regional Real Estate Board
Year Built 2025
Property Sub-Type Townhouse
Property Description
Location
Province MB
Rooms
Extra Room 1 Main level 11 ft , 1 in X 12 ft , 10 in Great room
Extra Room 2 Main level 10 ft , 9 in X 9 ft Dining room
Extra Room 3 Main level 10 ft , 9 in X 11 ft Kitchen
Extra Room 4 Upper Level 11 ft , 1 in X 12 ft , 10 in Primary Bedroom
Extra Room 5 Upper Level 8 ft , 4 in X 10 ft , 10 in Bedroom
Extra Room 6 Upper Level 8 ft , 8 in X 10 ft Bedroom
Interior
Heating Forced air
Flooring Wall-to-wall carpet, Vinyl
Exterior
Parking Features No
View Y/N No
Private Pool No
Building
Story 2
Sewer Municipal sewage system
Others
Ownership Freehold
"My job is to find and attract mastery-based agents to the office, protect the culture, and make sure everyone is happy! "
1816 Crowchild Trail NW # 700, Calgary, T2M, 3Y7, Canada








