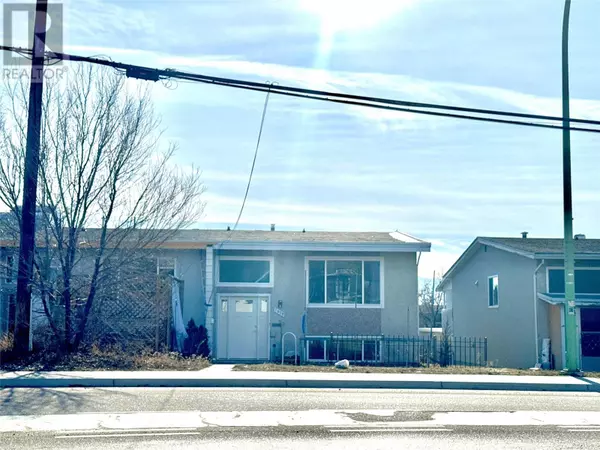3 Beds
2 Baths
1,807 SqFt
3 Beds
2 Baths
1,807 SqFt
Key Details
Property Type Single Family Home
Sub Type Freehold
Listing Status Active
Purchase Type For Sale
Square Footage 1,807 sqft
Price per Sqft $282
Subdivision Glenmore
MLS® Listing ID 10335389
Bedrooms 3
Originating Board Association of Interior REALTORS®
Year Built 1971
Lot Size 3,049 Sqft
Acres 3049.2
Property Sub-Type Freehold
Property Description
Location
Province BC
Zoning Unknown
Rooms
Extra Room 1 Basement 10' x 8' Laundry room
Extra Room 2 Basement Measurements not available 4pc Bathroom
Extra Room 3 Basement 14' x 13'5'' Family room
Extra Room 4 Basement 9'6'' x 9'6'' Den
Extra Room 5 Basement 14' x 11'10'' Bedroom
Extra Room 6 Main level Measurements not available 4pc Bathroom
Interior
Heating Forced air, See remarks
Cooling Central air conditioning
Exterior
Parking Features Yes
Community Features Pets Allowed
View Y/N No
Roof Type Unknown
Total Parking Spaces 2
Private Pool No
Building
Story 2
Sewer Municipal sewage system
Others
Ownership Freehold
"My job is to find and attract mastery-based agents to the office, protect the culture, and make sure everyone is happy! "
1816 Crowchild Trail NW # 700, Calgary, T2M, 3Y7, Canada








