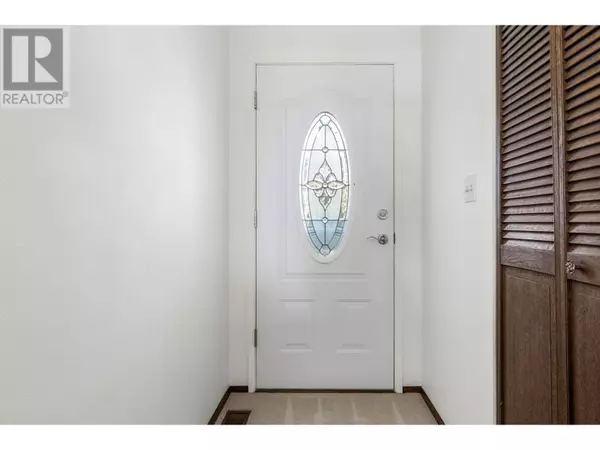3 Beds
2 Baths
2,140 SqFt
3 Beds
2 Baths
2,140 SqFt
Key Details
Property Type Single Family Home
Sub Type Freehold
Listing Status Active
Purchase Type For Sale
Square Footage 2,140 sqft
Price per Sqft $373
Subdivision Lakeview Heights
MLS® Listing ID 10335480
Style Ranch
Bedrooms 3
Originating Board Association of Interior REALTORS®
Year Built 1971
Lot Size 0.260 Acres
Acres 11325.6
Property Sub-Type Freehold
Property Description
Location
Province BC
Zoning Unknown
Rooms
Extra Room 1 Basement 8'9'' x 3'5'' Other
Extra Room 2 Basement 7'7'' x 6'7'' 3pc Bathroom
Extra Room 3 Basement 27' x 13'6'' Recreation room
Extra Room 4 Basement 13'9'' x 11'7'' Utility room
Extra Room 5 Basement 13'5'' x 13'3'' Bedroom
Extra Room 6 Basement 11'1'' x 9'9'' Laundry room
Interior
Heating Forced air
Cooling Central air conditioning
Flooring Carpeted, Linoleum, Mixed Flooring
Fireplaces Type Unknown
Exterior
Parking Features Yes
View Y/N Yes
View Lake view, View of water
Roof Type Unknown
Total Parking Spaces 6
Private Pool No
Building
Story 2
Sewer Municipal sewage system
Architectural Style Ranch
Others
Ownership Freehold
"My job is to find and attract mastery-based agents to the office, protect the culture, and make sure everyone is happy! "
1816 Crowchild Trail NW # 700, Calgary, T2M, 3Y7, Canada








