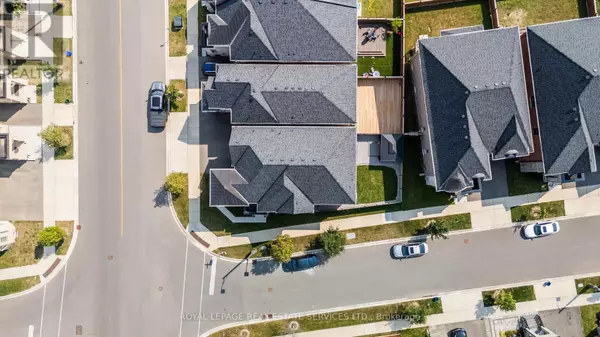6 Beds
5 Baths
3,499 SqFt
6 Beds
5 Baths
3,499 SqFt
Key Details
Property Type Townhouse
Sub Type Townhouse
Listing Status Active
Purchase Type For Sale
Square Footage 3,499 sqft
Price per Sqft $542
Subdivision Rural Oakville
MLS® Listing ID W11973555
Bedrooms 6
Half Baths 1
Originating Board Toronto Regional Real Estate Board
Property Sub-Type Townhouse
Property Description
Location
Province ON
Rooms
Extra Room 1 Second level 4.88 m X 4.88 m Primary Bedroom
Extra Room 2 Second level 5 m X 3.63 m Bedroom
Extra Room 3 Second level 5.12 m X 3.23 m Bedroom
Extra Room 4 Second level 4.27 m X 3.35 m Bedroom
Extra Room 5 Lower level 3.44 m X 2.71 m Office
Extra Room 6 Lower level 3.72 m X 2.77 m Bedroom
Interior
Heating Forced air
Cooling Central air conditioning
Exterior
Parking Features Yes
View Y/N No
Total Parking Spaces 5
Private Pool No
Building
Story 2
Sewer Sanitary sewer
Others
Ownership Freehold
Virtual Tour https://player.vimeo.com/video/1056212124?byline=0&title=0&owner=0&name=0&logos=0&profile=0&profilepicture=0&vimeologo=0&portrait=0
"My job is to find and attract mastery-based agents to the office, protect the culture, and make sure everyone is happy! "
1816 Crowchild Trail NW # 700, Calgary, T2M, 3Y7, Canada








