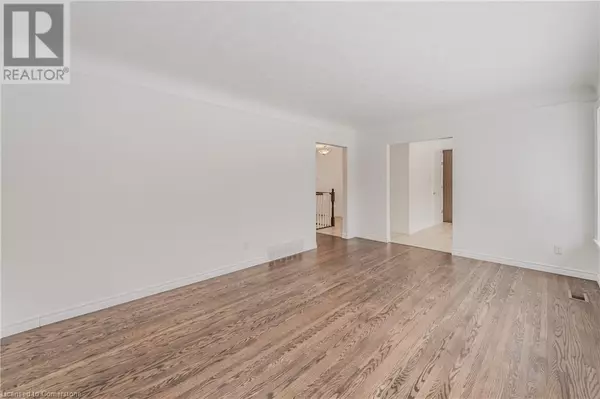4 Beds
2 Baths
1,730 SqFt
4 Beds
2 Baths
1,730 SqFt
Key Details
Property Type Single Family Home
Sub Type Freehold
Listing Status Active
Purchase Type For Sale
Square Footage 1,730 sqft
Price per Sqft $404
Subdivision 13 - Salisbury/Southgate
MLS® Listing ID 40694784
Style Bungalow
Bedrooms 4
Originating Board Cornerstone - Waterloo Region
Year Built 1958
Property Sub-Type Freehold
Property Description
Location
Province ON
Rooms
Extra Room 1 Basement 13'4'' x 19'9'' Utility room
Extra Room 2 Basement 10'6'' x 32'5'' Recreation room
Extra Room 3 Basement 10'5'' x 14'10'' Bedroom
Extra Room 4 Basement 7'0'' x 6'8'' 4pc Bathroom
Extra Room 5 Main level 10'1'' x 13'0'' Primary Bedroom
Extra Room 6 Main level 11'6'' x 16'11'' Living room
Interior
Heating Forced air,
Cooling Central air conditioning
Exterior
Parking Features Yes
Community Features Quiet Area
View Y/N No
Total Parking Spaces 3
Private Pool No
Building
Story 1
Sewer Municipal sewage system
Architectural Style Bungalow
Others
Ownership Freehold
Virtual Tour https://youriguide.com/10_stephen_st_cambridge_on/
"My job is to find and attract mastery-based agents to the office, protect the culture, and make sure everyone is happy! "
1816 Crowchild Trail NW # 700, Calgary, T2M, 3Y7, Canada








