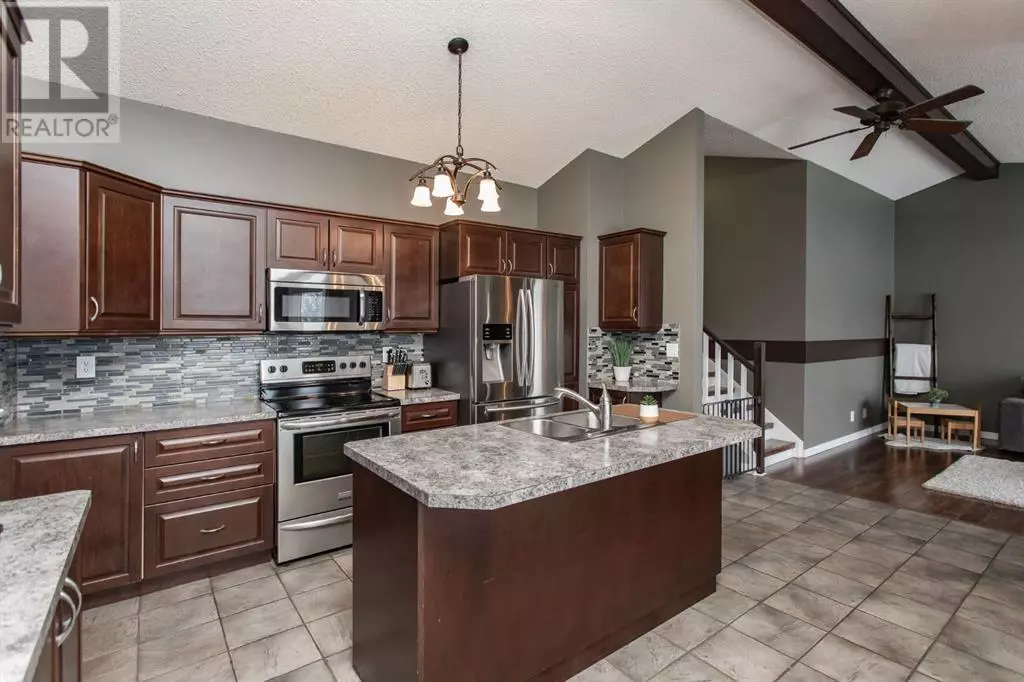5 Beds
3 Baths
1,166 SqFt
5 Beds
3 Baths
1,166 SqFt
Key Details
Property Type Single Family Home
Sub Type Freehold
Listing Status Active
Purchase Type For Sale
Square Footage 1,166 sqft
Price per Sqft $403
Subdivision Rosedale Estates
MLS® Listing ID A2194190
Style 4 Level
Bedrooms 5
Originating Board Central Alberta REALTORS® Association
Year Built 1984
Lot Size 6,196 Sqft
Acres 6196.568
Property Sub-Type Freehold
Property Description
Location
Province AB
Rooms
Extra Room 1 Basement 15.42 Ft x 12.67 Ft Recreational, Games room
Extra Room 2 Basement 15.00 Ft x 11.00 Ft Bedroom
Extra Room 3 Basement 15.50 Ft x 6.75 Ft Laundry room
Extra Room 4 Basement 4.92 Ft x 7.58 Ft Storage
Extra Room 5 Lower level 19.08 Ft x 14.67 Ft Family room
Extra Room 6 Lower level 7.17 Ft x 8.08 Ft Other
Interior
Heating Forced air,
Cooling Central air conditioning
Flooring Carpeted, Laminate, Tile
Fireplaces Number 1
Exterior
Parking Features Yes
Garage Spaces 2.0
Garage Description 2
Fence Fence
View Y/N No
Total Parking Spaces 4
Private Pool No
Building
Architectural Style 4 Level
Others
Ownership Freehold
Virtual Tour https://youriguide.com/38g2q_5_rowntree_crescent_red_deer_ab/
"My job is to find and attract mastery-based agents to the office, protect the culture, and make sure everyone is happy! "
1816 Crowchild Trail NW # 700, Calgary, T2M, 3Y7, Canada








