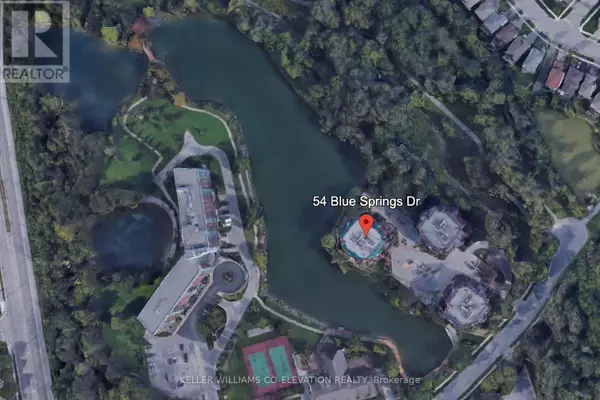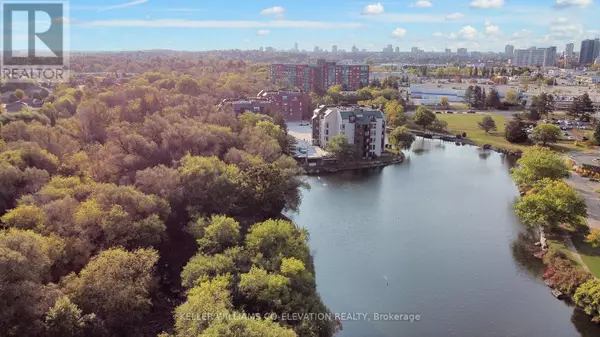2 Beds
2 Baths
1,999 SqFt
2 Beds
2 Baths
1,999 SqFt
Key Details
Property Type Condo
Sub Type Condominium/Strata
Listing Status Active
Purchase Type For Sale
Square Footage 1,999 sqft
Price per Sqft $349
MLS® Listing ID X11967093
Bedrooms 2
Condo Fees $1,100/mo
Originating Board Toronto Regional Real Estate Board
Property Sub-Type Condominium/Strata
Property Description
Location
Province ON
Rooms
Extra Room 1 Flat 3.5 m X 1.6 m Foyer
Extra Room 2 Flat 2.6 m X 1.7 m Utility room
Extra Room 3 Flat 6 m X 5.1 m Living room
Extra Room 4 Flat 3.4 m X 3.3 m Dining room
Extra Room 5 Flat 6.1 m X 3.5 m Family room
Extra Room 6 Flat 6 m X 3 m Kitchen
Interior
Heating Forced air
Cooling Central air conditioning
Flooring Tile, Carpeted
Fireplaces Number 1
Exterior
Parking Features Yes
Community Features Pet Restrictions
View Y/N No
Total Parking Spaces 2
Private Pool No
Others
Ownership Condominium/Strata
"My job is to find and attract mastery-based agents to the office, protect the culture, and make sure everyone is happy! "
1816 Crowchild Trail NW # 700, Calgary, T2M, 3Y7, Canada








