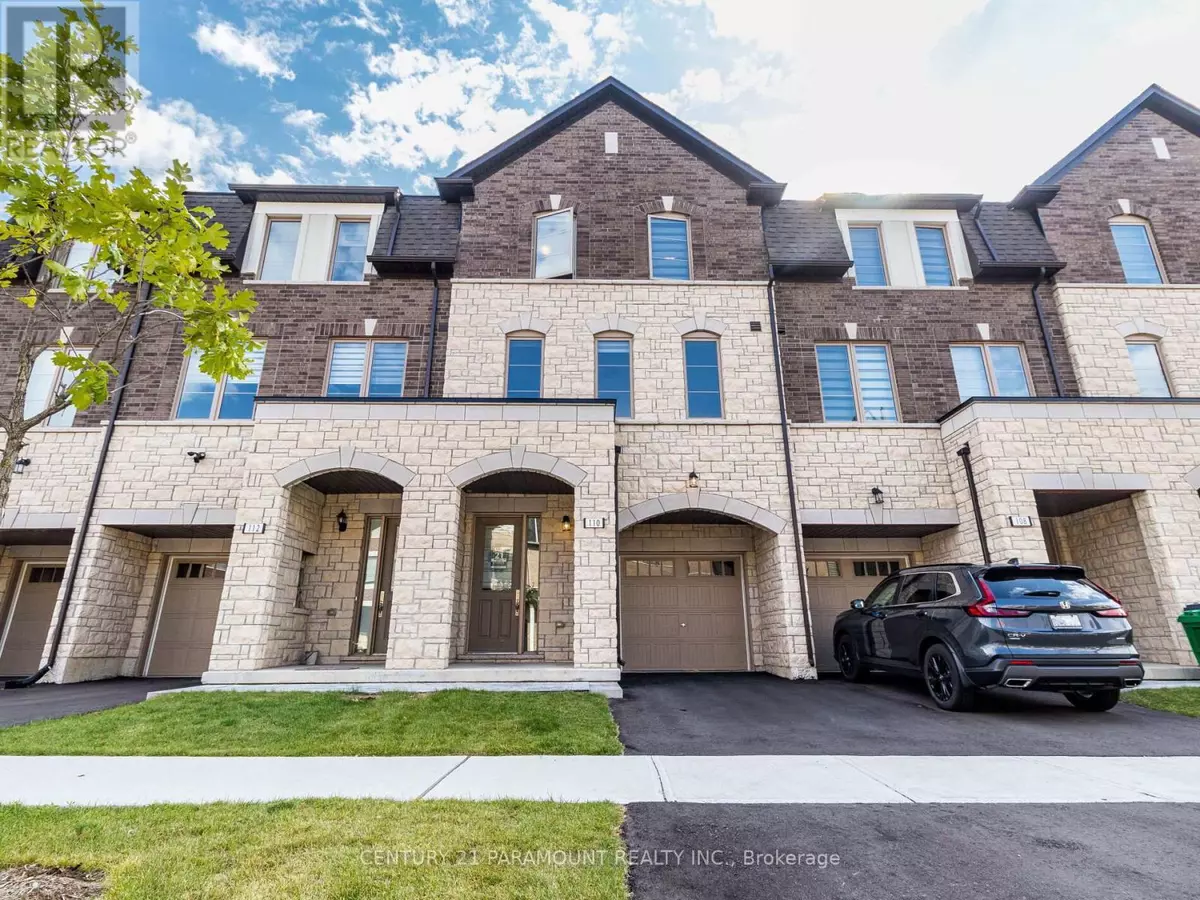4 Beds
4 Baths
1,499 SqFt
4 Beds
4 Baths
1,499 SqFt
Key Details
Property Type Townhouse
Sub Type Townhouse
Listing Status Active
Purchase Type For Sale
Square Footage 1,499 sqft
Price per Sqft $600
Subdivision Bram East
MLS® Listing ID W11967602
Bedrooms 4
Half Baths 1
Originating Board Toronto Regional Real Estate Board
Property Sub-Type Townhouse
Property Description
Location
Province ON
Rooms
Extra Room 1 Main level 5.72 m X 4.2 m Family room
Extra Room 2 Main level 4.2 m X 3.3 m Kitchen
Extra Room 3 Main level 3.9 m X 3.4 m Eating area
Extra Room 4 Upper Level 4 m X 3.7 m Primary Bedroom
Extra Room 5 Upper Level 2.8 m X 3.5 m Bedroom 2
Extra Room 6 Upper Level 2.8 m X 3.1 m Bedroom 3
Interior
Heating Forced air
Cooling Central air conditioning
Flooring Hardwood, Ceramic, Carpeted
Exterior
Parking Features Yes
View Y/N No
Total Parking Spaces 3
Private Pool No
Building
Story 3
Sewer Sanitary sewer
Others
Ownership Freehold
"My job is to find and attract mastery-based agents to the office, protect the culture, and make sure everyone is happy! "
1816 Crowchild Trail NW # 700, Calgary, T2M, 3Y7, Canada








