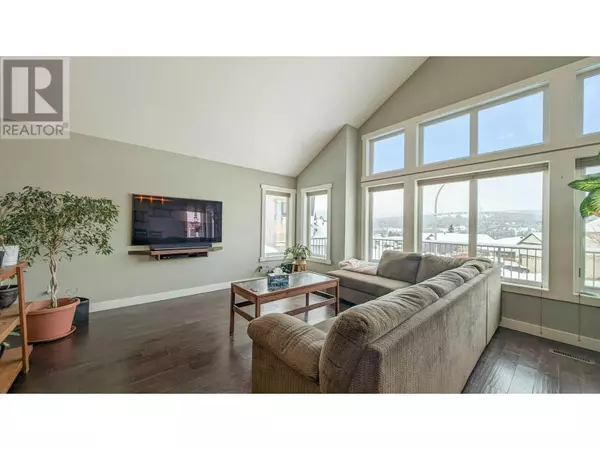3 Beds
3 Baths
2,198 SqFt
3 Beds
3 Baths
2,198 SqFt
Key Details
Property Type Single Family Home
Sub Type Freehold
Listing Status Active
Purchase Type For Sale
Square Footage 2,198 sqft
Price per Sqft $358
Subdivision Cranbrook South
MLS® Listing ID 10335094
Bedrooms 3
Originating Board Association of Interior REALTORS®
Year Built 2016
Lot Size 9,583 Sqft
Acres 9583.2
Property Sub-Type Freehold
Property Description
Location
Province BC
Zoning Residential
Rooms
Extra Room 1 Lower level 5'2'' x 5'8'' 2pc Bathroom
Extra Room 2 Lower level 16'7'' x 13'4'' Workshop
Extra Room 3 Lower level 5'1'' x 15'4'' Utility room
Extra Room 4 Lower level 16'7'' x 20'8'' Recreation room
Extra Room 5 Lower level 11'1'' x 6'5'' Other
Extra Room 6 Main level 8'11'' x 5'0'' 4pc Bathroom
Interior
Heating Forced air, See remarks
Cooling Wall unit
Flooring Carpeted, Ceramic Tile, Hardwood
Exterior
Parking Features Yes
Garage Spaces 2.0
Garage Description 2
Fence Fence
Community Features Family Oriented
View Y/N Yes
View Mountain view
Roof Type Unknown
Total Parking Spaces 5
Private Pool No
Building
Lot Description Landscaped
Story 2
Sewer Municipal sewage system
Others
Ownership Freehold
Virtual Tour https://youriguide.com/205_18_st_s_cranbrook_bc/
"My job is to find and attract mastery-based agents to the office, protect the culture, and make sure everyone is happy! "
1816 Crowchild Trail NW # 700, Calgary, T2M, 3Y7, Canada








