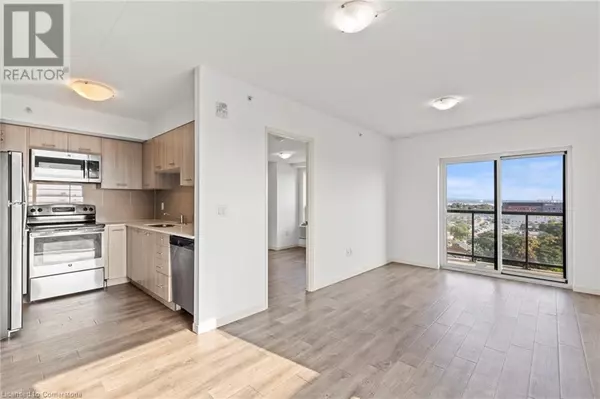2 Beds
1 Bath
710 SqFt
2 Beds
1 Bath
710 SqFt
Key Details
Property Type Single Family Home
Sub Type Freehold
Listing Status Active
Purchase Type For Rent
Square Footage 710 sqft
Subdivision 140 - Beasley
MLS® Listing ID 40697738
Bedrooms 2
Originating Board Cornerstone - Hamilton-Burlington
Property Sub-Type Freehold
Property Description
Location
Province ON
Rooms
Extra Room 1 Main level 9'5'' x 8'5'' Kitchen
Extra Room 2 Main level 9'2'' x 18'4'' Living room
Extra Room 3 Main level 5'4'' x 7'9'' 4pc Bathroom
Extra Room 4 Main level 8'9'' x 9'8'' Bedroom
Extra Room 5 Main level 8'8'' x 12'2'' Primary Bedroom
Interior
Heating Heat Pump
Cooling Central air conditioning
Exterior
Parking Features No
Community Features School Bus
View Y/N No
Private Pool No
Building
Story 1
Sewer Municipal sewage system
Others
Ownership Freehold
Acceptable Financing Monthly
Listing Terms Monthly
Virtual Tour https://view.spiro.media/220_cannon_st_e_unit-4334?branding=
"My job is to find and attract mastery-based agents to the office, protect the culture, and make sure everyone is happy! "
1816 Crowchild Trail NW # 700, Calgary, T2M, 3Y7, Canada








