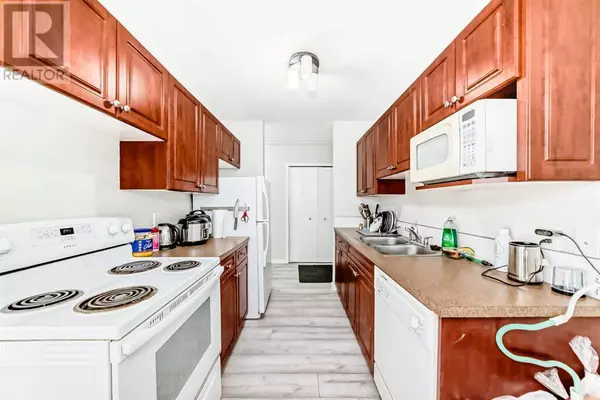2 Beds
1 Bath
830 SqFt
2 Beds
1 Bath
830 SqFt
Key Details
Property Type Condo
Sub Type Condominium/Strata
Listing Status Active
Purchase Type For Sale
Square Footage 830 sqft
Price per Sqft $312
Subdivision Varsity
MLS® Listing ID A2193938
Style Low rise
Bedrooms 2
Condo Fees $500/mo
Originating Board Calgary Real Estate Board
Year Built 1977
Property Sub-Type Condominium/Strata
Property Description
Location
Province AB
Rooms
Extra Room 1 Main level 8.00 Ft x 7.50 Ft Kitchen
Extra Room 2 Main level 8.75 Ft x 7.83 Ft Dining room
Extra Room 3 Main level 18.00 Ft x 12.17 Ft Living room
Extra Room 4 Main level 10.75 Ft x 12.42 Ft Primary Bedroom
Extra Room 5 Main level 9.25 Ft x 12.33 Ft Bedroom
Extra Room 6 Main level 9.00 Ft x 5.00 Ft 4pc Bathroom
Interior
Cooling None
Flooring Carpeted, Vinyl
Exterior
Parking Features No
Community Features Pets Allowed With Restrictions, Age Restrictions
View Y/N No
Total Parking Spaces 1
Private Pool No
Building
Story 4
Architectural Style Low rise
Others
Ownership Condominium/Strata
"My job is to find and attract mastery-based agents to the office, protect the culture, and make sure everyone is happy! "
1816 Crowchild Trail NW # 700, Calgary, T2M, 3Y7, Canada








