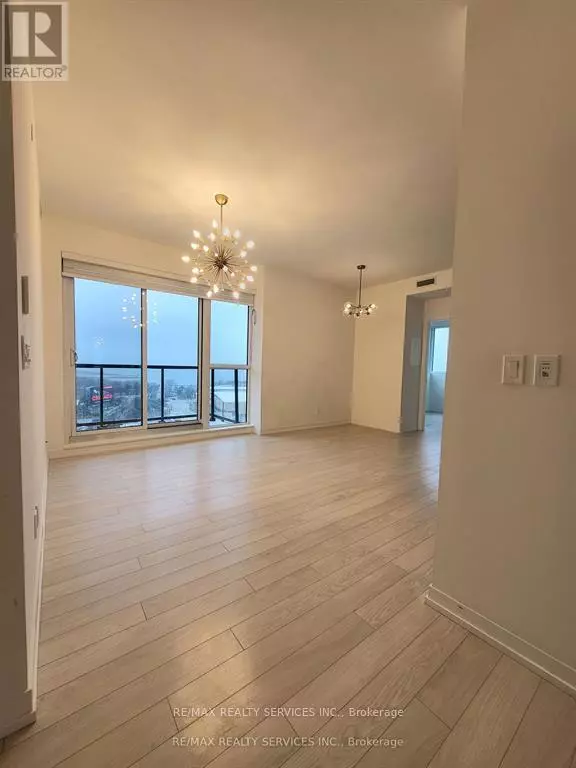4 Beds
2 Baths
799 SqFt
4 Beds
2 Baths
799 SqFt
Key Details
Property Type Condo
Sub Type Condominium/Strata
Listing Status Active
Purchase Type For Sale
Square Footage 799 sqft
Price per Sqft $1,251
Subdivision Niagara
MLS® Listing ID C11968602
Bedrooms 4
Condo Fees $554/mo
Originating Board Toronto Regional Real Estate Board
Property Sub-Type Condominium/Strata
Property Description
Location
Province ON
Rooms
Extra Room 1 Main level 5.67 m X 4.45 m Living room
Extra Room 2 Main level 5.67 m X 4.45 m Dining room
Extra Room 3 Main level 5.67 m X 4.45 m Kitchen
Extra Room 4 Main level 3.17 m X 3.02 m Primary Bedroom
Extra Room 5 Main level 2.87 m X 2.47 m Bedroom 2
Extra Room 6 Main level 2.87 m X 2.35 m Bedroom 3
Interior
Heating Forced air
Cooling Central air conditioning
Flooring Laminate
Exterior
Parking Features Yes
Community Features Pets not Allowed
View Y/N Yes
View View
Private Pool No
Others
Ownership Condominium/Strata
"My job is to find and attract mastery-based agents to the office, protect the culture, and make sure everyone is happy! "
1816 Crowchild Trail NW # 700, Calgary, T2M, 3Y7, Canada








